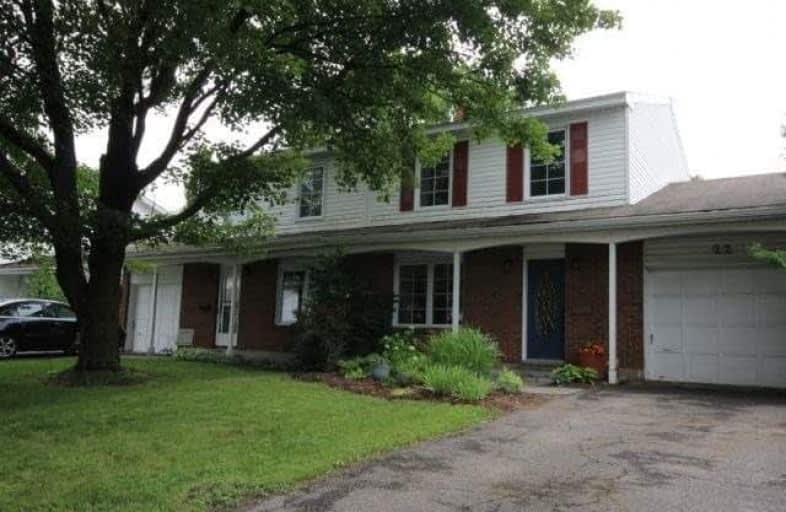Sold on Jul 12, 2017
Note: Property is not currently for sale or for rent.

-
Type: Semi-Detached
-
Style: 2-Storey
-
Size: 1500 sqft
-
Lot Size: 38.5 x 100 Feet
-
Age: No Data
-
Taxes: $3,508 per year
-
Days on Site: 2 Days
-
Added: Sep 07, 2019 (2 days on market)
-
Updated:
-
Last Checked: 2 months ago
-
MLS®#: X3867838
-
Listed By: Comfree commonsense network, brokerage
Spacious, Well-Maintained 4-Bedroom Semi Located In The Sought After Neighbourhood Of Briargreen. Delightful, Fully-Fenced Backyard. A Real Gem! Features Include: High Efficiency Gas Furnace (2016), Renovated Bathrooms, Updated Lighting (2016), New Fence (2016), New Windows (2008), Freshly Painted, Nicely Landscaped, Central A/C, Stainless Steel Kitchen Appliances, Finished Lower Level Rec Room, Close To Transit, Walking Distance To Schools
Property Details
Facts for 22 Meadowbank Drive, Ottawa
Status
Days on Market: 2
Last Status: Sold
Sold Date: Jul 12, 2017
Closed Date: Sep 25, 2017
Expiry Date: Jan 09, 2018
Sold Price: $349,900
Unavailable Date: Jul 12, 2017
Input Date: Jul 10, 2017
Property
Status: Sale
Property Type: Semi-Detached
Style: 2-Storey
Size (sq ft): 1500
Area: Ottawa
Community: Nepean
Availability Date: Flex
Inside
Bedrooms: 4
Bathrooms: 3
Kitchens: 1
Rooms: 9
Den/Family Room: Yes
Air Conditioning: Central Air
Fireplace: No
Washrooms: 3
Building
Basement: Finished
Heat Type: Forced Air
Heat Source: Gas
Exterior: Brick
Water Supply: Municipal
Special Designation: Unknown
Parking
Driveway: Lane
Garage Spaces: 1
Garage Type: Attached
Covered Parking Spaces: 2
Total Parking Spaces: 3
Fees
Tax Year: 2016
Tax Legal Description: Pt Lt 174 Plan 551284 As In N630690 Subject To Cr5
Taxes: $3,508
Land
Cross Street: 417 South On Greenba
Municipality District: Ottawa
Fronting On: South
Pool: None
Sewer: Sewers
Lot Depth: 100 Feet
Lot Frontage: 38.5 Feet
Rooms
Room details for 22 Meadowbank Drive, Ottawa
| Type | Dimensions | Description |
|---|---|---|
| Dining Main | 2.97 x 3.73 | |
| Family Main | 3.00 x 4.14 | |
| Kitchen Main | 2.82 x 3.00 | |
| Living Main | 3.63 x 5.59 | |
| 2nd Br 2nd | 2.77 x 3.61 | |
| 3rd Br 2nd | 2.72 x 3.25 | |
| 4th Br 2nd | 2.59 x 3.02 | |
| Master 2nd | 3.07 x 4.24 | |
| Rec Lower | 4.95 x 10.11 |
| XXXXXXXX | XXX XX, XXXX |
XXXX XXX XXXX |
$XXX,XXX |
| XXX XX, XXXX |
XXXXXX XXX XXXX |
$XXX,XXX |
| XXXXXXXX XXXX | XXX XX, XXXX | $349,900 XXX XXXX |
| XXXXXXXX XXXXXX | XXX XX, XXXX | $349,900 XXX XXXX |

Sir Robert Borden Intermediate School
Elementary: PublicSt Paul Intermediate School
Elementary: CatholicBriargreen Public School
Elementary: PublicSt John the Apostle Elementary School
Elementary: CatholicPinecrest Public School
Elementary: PublicKnoxdale Public School
Elementary: PublicElizabeth Wyn Wood Secondary Alternate
Secondary: PublicSir Guy Carleton Secondary School
Secondary: PublicSt Paul High School
Secondary: CatholicWoodroffe High School
Secondary: PublicSir Robert Borden High School
Secondary: PublicBell High School
Secondary: Public

