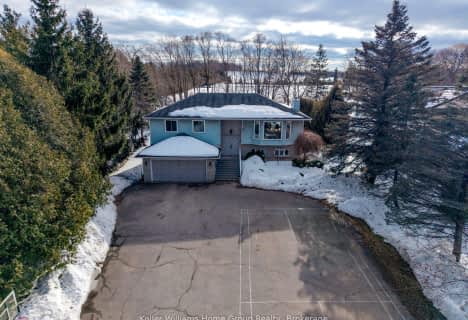
St Paul Catholic School
Elementary: Catholic
4.85 km
Aberfoyle Public School
Elementary: Public
0.77 km
Rickson Ridge Public School
Elementary: Public
6.51 km
Sir Isaac Brock Public School
Elementary: Public
5.87 km
St Ignatius of Loyola Catholic School
Elementary: Catholic
5.40 km
Westminster Woods Public School
Elementary: Public
4.66 km
Day School -Wellington Centre For ContEd
Secondary: Public
5.51 km
St John Bosco Catholic School
Secondary: Catholic
11.01 km
College Heights Secondary School
Secondary: Public
9.23 km
Bishop Macdonell Catholic Secondary School
Secondary: Catholic
4.10 km
St James Catholic School
Secondary: Catholic
11.60 km
Centennial Collegiate and Vocational Institute
Secondary: Public
9.19 km

