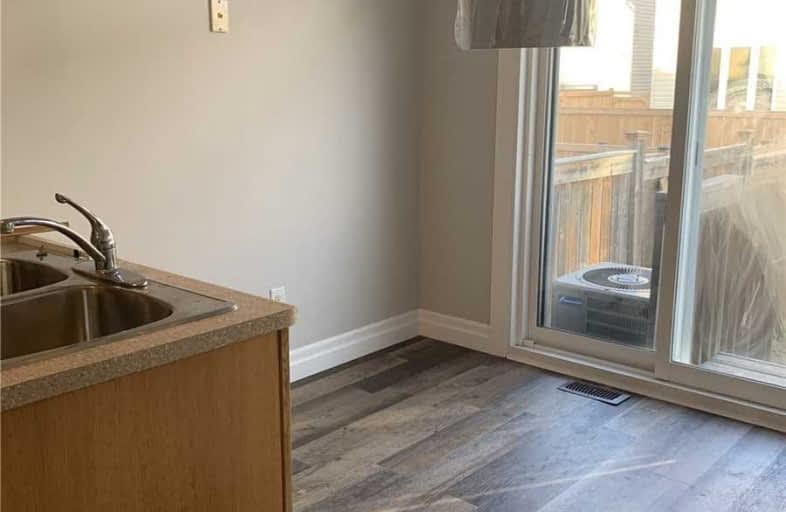
Bridlewood Community Elementary School
Elementary: Public
1.03 km
St James Elementary School
Elementary: Catholic
1.70 km
École élémentaire catholique Elisabeth-Bruyère
Elementary: Catholic
1.82 km
Roch Carrier Elementary School
Elementary: Public
1.65 km
École élémentaire publique Maurice-Lapointe
Elementary: Public
0.55 km
St Anne Elementary School
Elementary: Catholic
1.68 km
École secondaire catholique Paul-Desmarais
Secondary: Catholic
2.51 km
École secondaire publique Maurice-Lapointe
Secondary: Public
0.55 km
École secondaire catholique Collège catholique Franco-Ouest
Secondary: Catholic
5.06 km
A.Y. Jackson Secondary School
Secondary: Public
2.51 km
Holy Trinity Catholic High School
Secondary: Catholic
4.67 km
Sacred Heart High School
Secondary: Catholic
3.86 km


