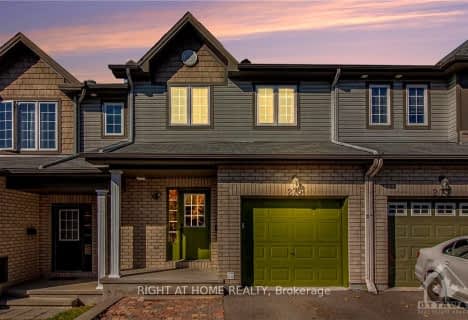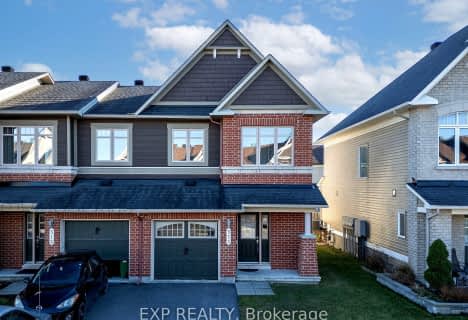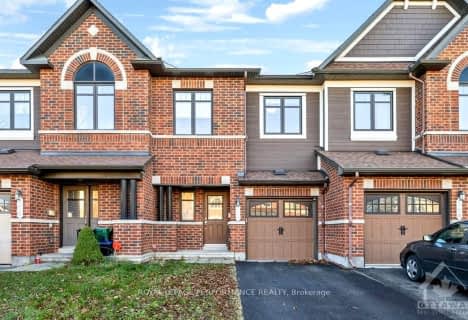
Summerside Public School
Elementary: PublicÉcole élémentaire catholique Notre-Place
Elementary: CatholicSt. Dominic Catholic Elementary School
Elementary: CatholicÉcole élémentaire catholique De la Découverte
Elementary: CatholicÉcole élémentaire catholique Alain-Fortin
Elementary: CatholicAvalon Public School
Elementary: PublicÉcole secondaire catholique Mer Bleue
Secondary: CatholicÉcole secondaire publique Gisèle-Lalonde
Secondary: PublicÉcole secondaire catholique Garneau
Secondary: CatholicÉcole secondaire catholique Béatrice-Desloges
Secondary: CatholicSir Wilfrid Laurier Secondary School
Secondary: PublicSt Peter High School
Secondary: Catholic- 2 bath
- 3 bed
1085 BALLANTYNE Drive, Orleans - Cumberland and Area, Ontario • K4A 4C7 • 1106 - Fallingbrook/Gardenway South
- 3 bath
- 3 bed
275 ROLLING MEADOW Crescent, Orleans - Convent Glen and Area, Ontario • K1W 0A8 • 2013 - Mer Bleue/Bradley Estates/Anderson Pa
- 4 bath
- 3 bed
1089 BALLANTYNE Drive, Orleans - Cumberland and Area, Ontario • K4A 4C6 • 1106 - Fallingbrook/Gardenway South
- 3 bath
- 3 bed
627 MONARDIA Way, Orleans - Cumberland and Area, Ontario • K4A 1C8 • 1117 - Avalon West
- — bath
- — bed
368 DUVAL Lane, Orleans - Cumberland and Area, Ontario • K1E 2K2 • 1104 - Queenswood Heights South
- 3 bath
- 3 bed
1072 BRASSEUR Crescent, Orleans - Cumberland and Area, Ontario • K4A 5A1 • 1106 - Fallingbrook/Gardenway South
- 2 bath
- 3 bed
246 WILLOW ASTER Circle, Orleans - Cumberland and Area, Ontario • K4A 1C7 • 1117 - Avalon West
- 3 bath
- 3 bed
313 Ravenswood Way, Orleans - Cumberland and Area, Ontario • K4A 0R9 • 1118 - Avalon East
- 3 bath
- 3 bed
313 RAVENSWOOD Way, Orleans - Cumberland and Area, Ontario • K4A 0R9 • 1118 - Avalon East
- — bath
- — bed
106 WATERFERN Way, Orleans - Cumberland and Area, Ontario • K4A 0T4 • 1118 - Avalon East
- 3 bath
- 3 bed
308 Rainrock Crescent, Orleans - Convent Glen and Area, Ontario • K4B 1H9 • 2013 - Mer Bleue/Bradley Estates/Anderson Pa
- 3 bath
- 3 bed
2207 Descartes Street, Orleans - Cumberland and Area, Ontario • K4A 0W4 • 1119 - Notting Hill/Summerside












