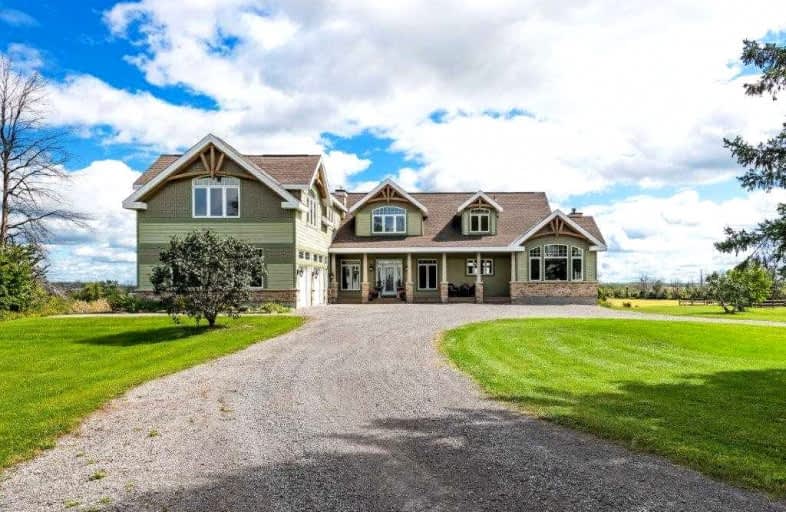
3D Walkthrough

North Gower/Marlborough Public School
Elementary: Public
9.15 km
Manotick Public School
Elementary: Public
8.44 km
Osgoode Public School
Elementary: Public
2.71 km
St Mark Intermediate School
Elementary: Catholic
8.69 km
St Leonard Elementary School
Elementary: Catholic
9.50 km
Kars on the Rideau Public School
Elementary: Public
2.95 km
St Michael High School
Secondary: Catholic
16.31 km
Osgoode Township High School
Secondary: Public
13.57 km
École secondaire catholique Pierre-Savard
Secondary: Catholic
14.86 km
St Mark High School
Secondary: Catholic
8.76 km
St Joseph High School
Secondary: Catholic
14.38 km
St. Francis Xavier (9-12) Catholic School
Secondary: Catholic
14.10 km

