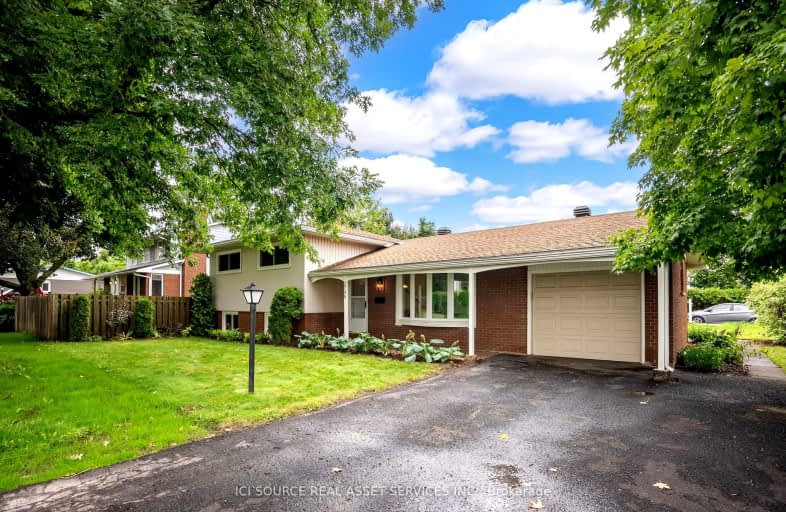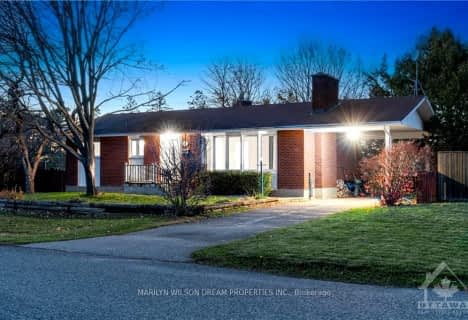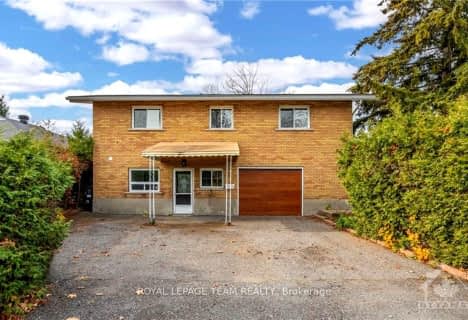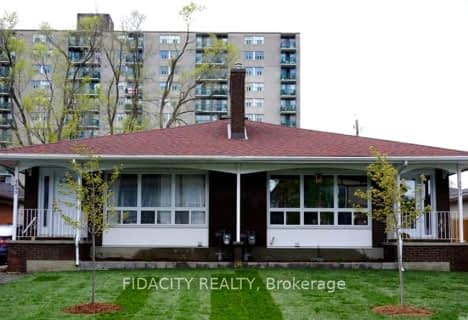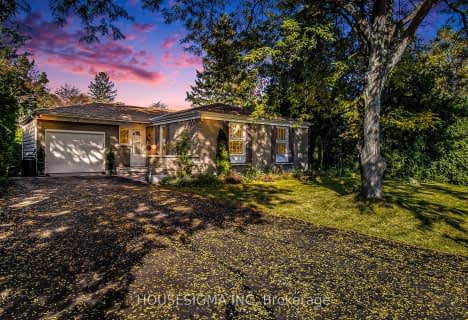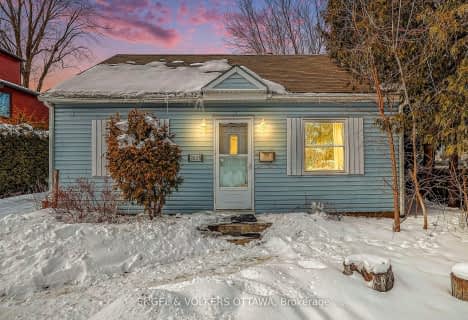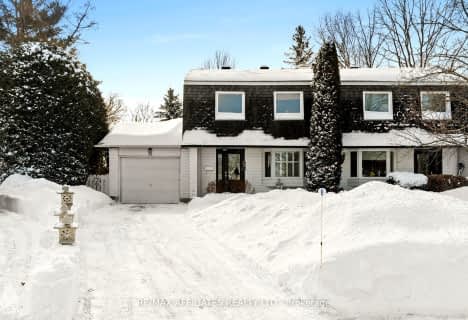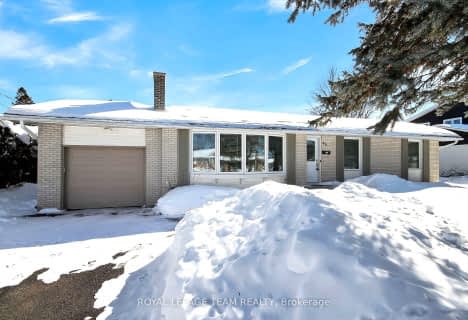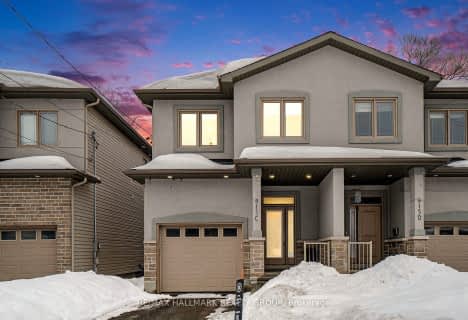Very Walkable
- Most errands can be accomplished on foot.
Good Transit
- Some errands can be accomplished by public transportation.
Bikeable
- Some errands can be accomplished on bike.

Sir Robert Borden Intermediate School
Elementary: PublicSt. Rose of Lima Elementary School
Elementary: CatholicSt Paul Intermediate School
Elementary: CatholicSt John the Apostle Elementary School
Elementary: CatholicPinecrest Public School
Elementary: PublicBayshore Public School
Elementary: PublicSir Guy Carleton Secondary School
Secondary: PublicSt Paul High School
Secondary: CatholicÉcole secondaire catholique Collège catholique Franco-Ouest
Secondary: CatholicWoodroffe High School
Secondary: PublicSir Robert Borden High School
Secondary: PublicBell High School
Secondary: Public-
The Neighbourhood Pub
2557 Baseline Road, Ottawa, ON K2H 7B3 0.72km -
Milestones
1080 Baxter Road, Ottawa, ON K2C 4B1 1.7km -
High Fives Sports Pub
1876 Robertson Road, Nepean, ON K2H 5B8 2.45km
-
Tim Horton's
2545 Baseline Road, Ottawa, ON K2H 7B3 0.75km -
Tim Horton
Queensway Carleton Hospital, 3045 Baseline Road, Ottawa, ON K2H 8P4 1.06km -
Bridgehead
2745 Iris Street, Ottawa, ON K2C 3V5 1.12km
-
GoodLife Fitness
2655 Queensview Dr, Ottawa, ON K2B 8K2 1.66km -
Planet Fitness
1821 Robertson Road, Ottawa, ON K2H 8X3 2.2km -
Algonquin College Fitness/Impact Zone
Algonquin College Students Association, 1385 Woodroffe Ave, Room A117/A125, Ottawa, ON K2G 1V8 2.95km
-
Hma Pharmacy
2948 Baseline Rd, Nepean, ON K2H 8T5 0.62km -
Shopper's Drug Mart
181 Greenbank Road, Ottawa, ON K2G 1.81km -
Shoppers Drug Mart
1821 Robertson Rd, Bells Corners East, ON K2H 8X3 2.23km
-
Rasco Food Services
2932 Baseline Rd, Nepean, ON K2H 1B1 0.45km -
Whatta Sandwich
2932 Baseline Road, Unit 101, Ottawa, ON K2H 1B1 0.44km -
Robinos
53 Costello Avenue, Ottawa, ON K2H 7C3 0.45km
-
Bayshore Shopping Centre
100 Bayshore Drive, Ottawa, ON K2B 8C1 1.18km -
Pinecrest Shopping Centre
2735 Iris Street, Ottawa, ON K2B 1.3km -
Stafford Shopping Centre
1821 Robertson Road, Ottawa, ON K2H 8X3 2.23km
-
Lakomka Delicatessen
1127 Baxter Rd, Baxter Plaza, Ottawa, ON K2C 3R4 1.57km -
Vaishali's Super Store
62 Wylie Ave, Ottawa, ON K2B 6M4 1.86km -
Manila Mart
2924 Carling Ave, Ottawa, ON K2B 7J7 1.88km
-
LCBO
1811 Roberson Road, Nepean, ON K2H 8X3 1.99km -
LCBO
222 Richmond Road, Ottawa, ON K1Z 6W6 7.04km -
LCBO
120 Riocan Avenue, Ottawa, ON K2J 5G5 8.98km
-
Esso
2545 Baseline Road, Ottawa, ON K2H 7B3 0.75km -
Circle K
2545 Baseline Road, Ottawa, ON K2H 7B3 0.75km -
Shell
2770 Iris Street, Ottawa, ON K2C 1E6 1km
-
Cineplex Cinemas Ottawa
3090 Carling Avenue, Ottawa, ON K2B 7K2 1.63km -
Cineplex Odeon Barrhaven
131 Riocan Avenue, Ottawa, ON K2J 5G4 9.02km -
Landmark Cinemas 24 Kanata
801 Kanata Avenue, Kanata, ON K2T 1E7 9.6km
-
Ottawa Public Library
101 Centrepointe Drive, Ottawa, ON K2G 5K7 2.63km -
Ottawa Public Library
281 Woodroffe Avenue, Ottawa, ON K2A 3W4 4.12km -
Ottawa Public Library
100 Malvern Drive, Ottawa, ON K2J 2G5 7.2km
-
Queensway Carleton Hospital
3045 Baseline Road, Nepean, ON K2H 8P4 1.36km -
The Ottawa Hospital
1053 Carling Avenue, Ottawa, ON K1Y 4E9 8.23km -
University of Ottawa Heart Institute
40 Ruskin St, Ottawa, ON K1Y 4W7 8.28km
-
Leslie Park
Ottawa ON 0.84km -
Briargreen Park
9 Carlaw Ave, Ottawa ON K2G 0P9 1.35km -
Bayshore Community Centre
175 Woodridge Cres, Ottawa ON K2B 7T2 1.62km
-
F & E Cheque Protector
19 Queensline Dr, Nepean ON K2H 7J1 0.3km -
RBC Royal Bank
117 Centrepointe Dr, Nepean ON K2G 5X3 2.6km -
Banque Cibc, Centres Bancaires, Centre Commercial Carlingwood
2121 Carling Ave, Ottawa ON K2A 1H2 4.12km
- 1 bath
- 3 bed
17 DOMUS Crescent, Bells Corners and South to Fallowfield, Ontario • K2H 6A3 • 7804 - Lynwood Village
- 3 bath
- 4 bed
2196 Lenester Avenue, McKellar Heights - Glabar Park and Area, Ontario • K2A 1L5 • 5201 - McKellar Heights/Glabar Park
- 3 bath
- 4 bed
- 1500 sqft
2991 PENNY Drive West, Britannia - Lincoln Heights and Area, Ontario • K2B 6H7 • 6102 - Britannia
- 2 bath
- 3 bed
2653 DON Street, Britannia - Lincoln Heights and Area, Ontario • K2B 6Y2 • 6102 - Britannia
- 2 bath
- 3 bed
2286 Elmira Drive, Parkway Park - Queensway Terrace S and A, Ontario • K2C 1H4 • 6302 - Parkway Park
- 2 bath
- 3 bed
6 Westdale Avenue, Crystal Bay - Rocky Point - Bayshore, Ontario • K2H 5J3 • 7003 - Lakeview Park
- 2 bath
- 3 bed
2825 Haughton Avenue, Britannia - Lincoln Heights and Area, Ontario • K2B 6Z2 • 6101 - Britannia
- 4 bath
- 3 bed
58 Lindhurst Crescent, South of Baseline to Knoxdale, Ontario • K2G 0T7 • 7602 - Briargreen
- 2 bath
- 3 bed
46 PRITCHARD Drive, South of Baseline to Knoxdale, Ontario • K2G 1B4 • 7606 - Manordale
- 4 bath
- 4 bed
120 Craig Henry Drive, South of Baseline to Knoxdale, Ontario • K2G 4J1 • 7604 - Craig Henry/Woodvale
- 4 bath
- 3 bed
C-915 Watson Street, Britannia Heights - Queensway Terrace N , Ontario • K2B 6B8 • 6202 - Fairfield Heights
