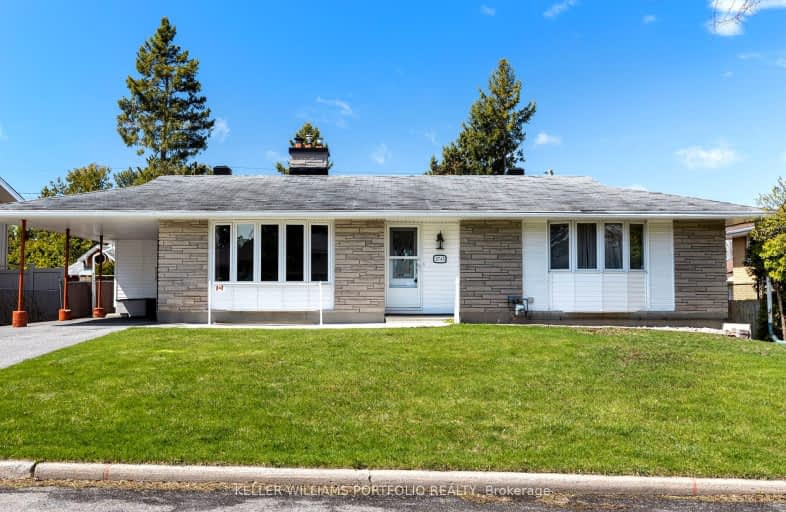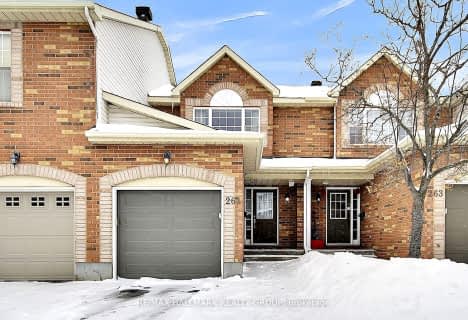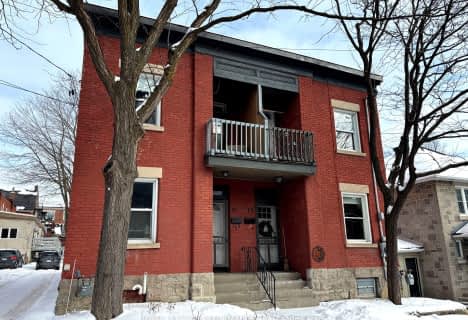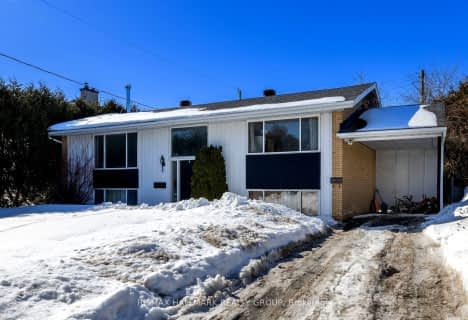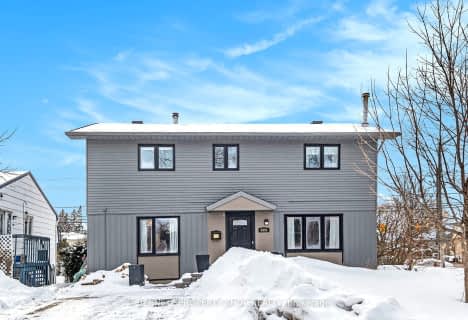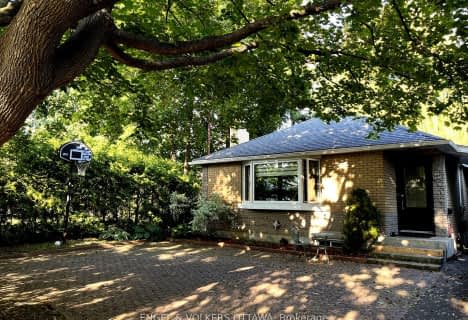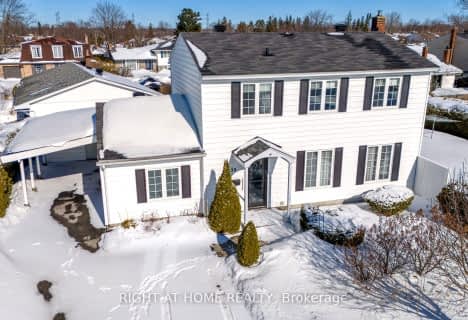Car-Dependent
- Most errands require a car.
Good Transit
- Some errands can be accomplished by public transportation.
Very Bikeable
- Most errands can be accomplished on bike.

General Vanier Public School
Elementary: PublicHoly Cross Elementary School
Elementary: CatholicCharles H. Hulse Public School
Elementary: PublicÉcole élémentaire catholique George-Étienne-Cartier
Elementary: CatholicFielding Drive Public School
Elementary: PublicÉcole élémentaire catholique d'enseignement personnalisé Lamoureux
Elementary: CatholicImmaculata High School
Secondary: CatholicBrookfield High School
Secondary: PublicRidgemont High School
Secondary: PublicSt Patrick's High School
Secondary: CatholicSt Pius X High School
Secondary: CatholicGlebe Collegiate Institute
Secondary: Public-
Heron Park
Clover, Ottawa ON 0.74km -
Vincent Massey Park
Heron Rd (at Riverside Dr), Ottawa ON K1S 5B7 1.78km -
Billings Bridge Park
Riverside Dr, Ottawa ON 1.9km
-
Scotiabank
2714 Alta Vista Dr (Bank and Alta Vista), Ottawa ON K1V 7T4 1.08km -
RBC Royal Bank
2269 Riverside Dr (Bank St), Ottawa ON K1H 8K2 1.71km -
President's Choice Financial ATM
888 Meadowlands Dr E, Ottawa ON K2C 3R2 1.91km
- 3 bath
- 3 bed
1901 HAMPSTEAD Place, Hunt Club - South Keys and Area, Ontario • K1V 1B3 • 3803 - Ellwood
- 2 bath
- 3 bed
1753 Heron Road, Alta Vista and Area, Ontario • K1V 6A2 • 3609 - Guildwood Estates - Urbandale Acres
- 2 bath
- 2 bed
3732 Alderwood Street, Blossom Park - Airport and Area, Ontario • K1T 1B5 • 2604 - Emerald Woods/Sawmill Creek
- 3 bath
- 3 bed
261 WestValley Pvt, Billings Bridge - Riverside Park and Are, Ontario • K1V 2B4 • 4603 - Brookfield Gardens
- 1 bath
- 2 bed
71 Grosvenor Avenue, Glebe - Ottawa East and Area, Ontario • K1S 4S5 • 4403 - Old Ottawa South
- 3 bath
- 4 bed
- 2000 sqft
2826 Mozart Court, Blossom Park - Airport and Area, Ontario • K1T 2P7 • 2604 - Emerald Woods/Sawmill Creek
- 2 bath
- 2 bed
- 1100 sqft
2988 Mccarthy Road, Billings Bridge - Riverside Park and Are, Ontario • K1V 8K8 • 4607 - Riverside Park South
- 3 bath
- 3 bed
419 Viewmount Drive, Cityview - Parkwoods Hills - Rideau Shor, Ontario • K2E 7P1 • 7202 - Borden Farm/Stewart Farm/Carleton Hei
- 3 bath
- 3 bed
- 2000 sqft
3351 Chilliwack Way, Blossom Park - Airport and Area, Ontario • K1T 1P4 • 2607 - Sawmill Creek/Timbermill
- 2 bath
- 3 bed
2205 Webster Avenue, Alta Vista and Area, Ontario • K1H 7H1 • 3607 - Alta Vista
- 2 bath
- 4 bed
1339 Holmes Crescent, Hunt Club - South Keys and Area, Ontario • K1V 7L2 • 3805 - South Keys
- 2 bath
- 3 bed
3310 Kodiak Street, Hunt Club - South Keys and Area, Ontario • K1V 7S8 • 3805 - South Keys
