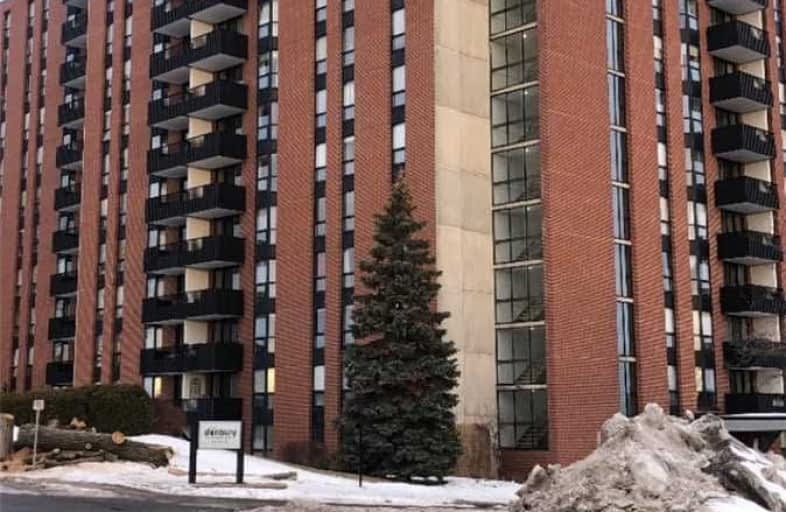Car-Dependent
- Some errands can be accomplished on foot.
Some Transit
- Most errands require a car.
Very Bikeable
- Most errands can be accomplished on bike.

General Vanier Public School
Elementary: PublicHoly Cross Elementary School
Elementary: CatholicCarleton Heights Public School
Elementary: PublicÉcole élémentaire catholique George-Étienne-Cartier
Elementary: CatholicFielding Drive Public School
Elementary: PublicÉcole élémentaire catholique d'enseignement personnalisé Lamoureux
Elementary: CatholicÉcole secondaire publique Omer-Deslauriers
Secondary: PublicBrookfield High School
Secondary: PublicRidgemont High School
Secondary: PublicSt Patrick's High School
Secondary: CatholicSt Pius X High School
Secondary: CatholicGlebe Collegiate Institute
Secondary: Public-
O'Brien's Eatery & Pub
1145 Heron Road, Ottawa, ON K1P 5K9 1.81km -
Mike's Place
2nd Level Unicentre, Carleton University, Ottawa, ON K1S 5B6 1.83km -
Oliver's Pub
1125 Colonel Drive, 1st Floor, University Centre, Ottawa, ON K1S 5B6 1.86km
-
Eurest Canada Post
2701-2755 Riverside Drive, North Tower, Ottawa, ON K1V 2E4 0.9km -
Tim Hortons
1406 Prince Of Wales Dr, Ottawa, ON K2C 1N6 1.09km -
Starbucks
Unicentre Building Carleton University, 1125 Colonel By Drive, Ottawa, ON K1S 5B6 1.81km
-
Orangetheory Fitness South Keys
1001 Daze St, Ottawa, ON K1V 2G3 3.26km -
Movati Athletic
1395 Meadowlands Drive E, Nepean, ON K2E 0C4 3.7km -
Studio X Ottawa
122-250 City Centre Avenue, Ottawa, ON K1R 6K7 5.05km
-
Shoppers Drug Mart
888 Meadowlands Drive E, Ottawa, ON K2C 3R2 1.01km -
Shoppers Drug Mart
1850 Bank Street, Walkley Medical Center, Ottawa, ON K1V 2M5 1.96km -
Shoppers Drug Mart
1582 Bank Street, Ottawa, ON K1H 7Z5 2.01km
-
I Cook Persian Cuisine
731 Ridgewood Avenue, Ottawa, ON K1V 6M8 0.16km -
Baja Burger Shack
2926 Riverside Drive, Ottawa, ON K1V 8N4 0.37km -
Christopher's Restaurant & Lounge
680 Brookfield Rd, Ottawa, ON K1V 6J4 0.55km
-
Blue Heron Mall
1500 Bank Street, Ottawa, ON K1H 7Z2 2.06km -
Billings Bridge Shopping Centre
2277 Riverside Drive E, Ottawa, ON K1H 7X6 2.22km -
South Keys Shopping Centre
2210 Bank Street, Ottawa, ON K1V 1J6 3.04km
-
Savannah Afro Caribbean Products
1838 Bank Street, Ottawa, ON K1V 7Y6 1.99km -
Wilson's Your Independent Grocer
2681 Altavista Drive, Ottawa, ON K1V 7T5 2.04km -
Farm Boy
1500 Bank St, Ottawa, ON K1H 7Z1 2.06km
-
Ottawa Wine & Food Show
Lansdowne Park, 1015 Bank St, Ottawa, ON K1S 3W7 3.31km -
LCBO
640 Bank Street, Ottawa, ON K1S 3Z8 4.24km -
LCBO
22 Isabella St, Ottawa, ON K1S 1V4 4.75km
-
Plumbing Now
2487 Kaladar Avenue, Unit 2120, Ottawa, ON K1V 8B9 1.76km -
J. C. Robinson & Sons
1726 Bank St, Ottawa, ON K1V 7Y6 1.86km -
Riverside Service Centre
1540 Bank St, Ottawa, ON K1H 2.09km
-
Mayfair Theatre
1074 Bank Street, Ottawa, ON K1S 3X3 2.97km -
Cineplex Odeon South Keys
2214 Bank Street, Ottawa, ON K1V 1J6 3.24km -
Cineplex Lansdowne
325 Marche Way, Unite 107, Ottawa, ON K1S 3.63km
-
Carleton University Library
1125 Colonel By Drive, Ottawa, ON K1S 5B6 1.76km -
Ottawa Public Library / Bibliothèque publique d'Ottawa
Sunnyside Branch, 1049 Bank St, Ottawa, ON K1S 3W9 3.07km -
Greenboro District Library
363 Lorry Greenberg Drive, Ottawa, ON K1T 3P8 4.26km
-
L'Hopital D'ottawa Riverside Campus
1967 Riverside Dr, Ottawa, ON K1H 7W9 3.45km -
The Ottawa Hospital
1053 Carling Avenue, Ottawa, ON K1Y 4E9 3.77km -
University of Ottawa Heart Institute
40 Ruskin St, Ottawa, ON K1Y 4W7 3.88km
-
Hog's Back Park
Ottawa ON 0.03km -
Terry Fox Atheltic Facility
2960 Riverside Prom (Baseline), Ottawa ON 0.27km -
The Beach Shack
2960 Riverside Dr, Ottawa ON K1V 8W6 0.29km
-
BMO Bank of Montreal
1430 Prince of Wales Dr (Rideau View Shopping Centre), Ottawa ON K2C 1N6 1.12km -
CIBC
2269 Riverside Dr, Ottawa ON K1H 8K2 2.08km -
Ottawa Foreign Exchange
1500 Bank St, Ottawa ON K1H 7Z2 2.1km



