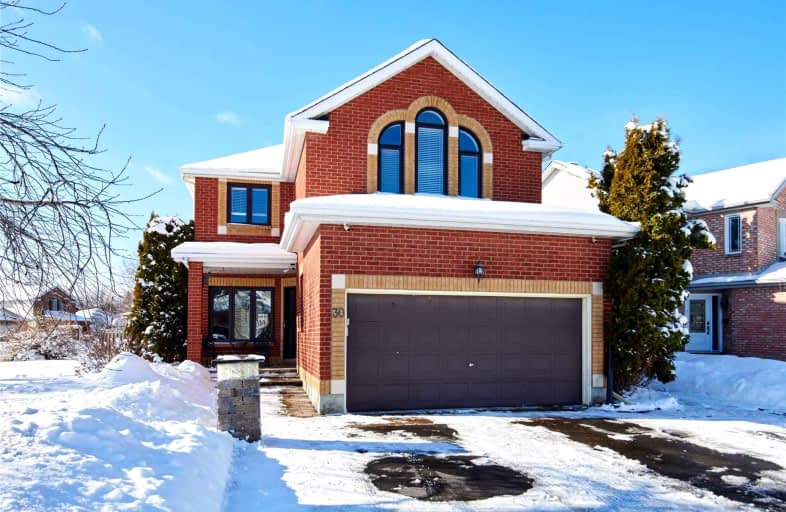
St Luke (Nepean) Elementary School
Elementary: CatholicMonsignor Paul Baxter Elementary School
Elementary: CatholicMother Teresa Catholic Intermediate School
Elementary: CatholicÉcole élémentaire publique Michaëlle-Jean
Elementary: PublicAdrienne Clarkson Elementary School
Elementary: PublicBerrigan Elementary School
Elementary: PublicÉcole secondaire catholique Pierre-Savard
Secondary: CatholicSt Joseph High School
Secondary: CatholicJohn McCrae Secondary School
Secondary: PublicMother Teresa High School
Secondary: CatholicSt. Francis Xavier (9-12) Catholic School
Secondary: CatholicLongfields Davidson Heights Secondary School
Secondary: Public- 3 bath
- 4 bed
8 Henfield Avenue, Barrhaven, Ontario • K2J 1J8 • 7702 - Barrhaven - Knollsbrook
- 3 bath
- 4 bed
- 2000 sqft
204 Broxburn Crescent, Barrhaven, Ontario • K2J 0N7 • 7704 - Barrhaven - Heritage Park
- 3 bath
- 4 bed
3 North Harrow Drive, Barrhaven, Ontario • K2J 4V6 • 7706 - Barrhaven - Longfields
- 3 bath
- 4 bed
- 2000 sqft
170 Conservancy Drive, Barrhaven, Ontario • K2J 7L8 • 7704 - Barrhaven - Heritage Park
- 3 bath
- 5 bed
20 Golder's Green Lane, Barrhaven, Ontario • K2J 5C1 • 7706 - Barrhaven - Longfields
- 3 bath
- 4 bed
24 Mancil Drive, Barrhaven, Ontario • K2J 2J5 • 7702 - Barrhaven - Knollsbrook
- 3 bath
- 4 bed
- 2000 sqft
63 NEWBOROUGH Crescent, Barrhaven, Ontario • K2G 6A5 • 7710 - Barrhaven East
- 3 bath
- 4 bed
186 Southbridge Street, Blossom Park - Airport and Area, Ontario • K4M 0B7 • 2602 - Riverside South/Gloucester Glen
- 3 bath
- 4 bed
- 1500 sqft
55 Burnetts Gr Circle, Barrhaven, Ontario • K2J 1R8 • 7701 - Barrhaven - Pheasant Run
- 3 bath
- 4 bed
- 2500 sqft
216 Conservancy Drive, Barrhaven, Ontario • K2J 7M5 • 7704 - Barrhaven - Heritage Park












