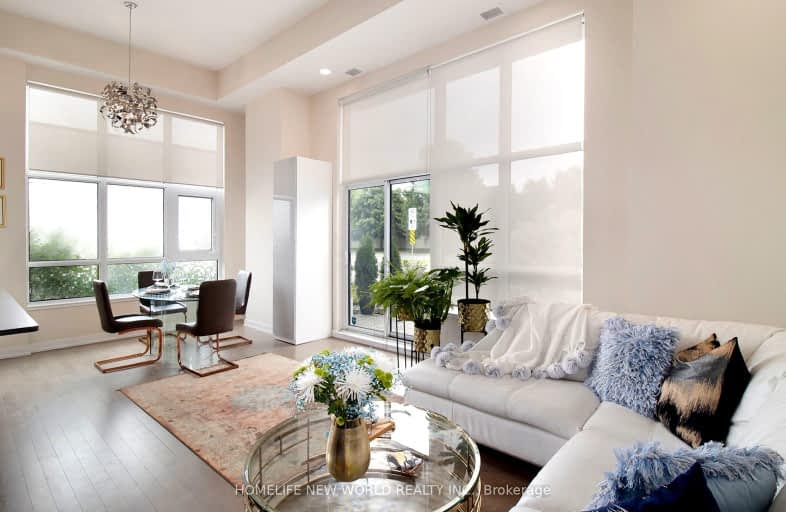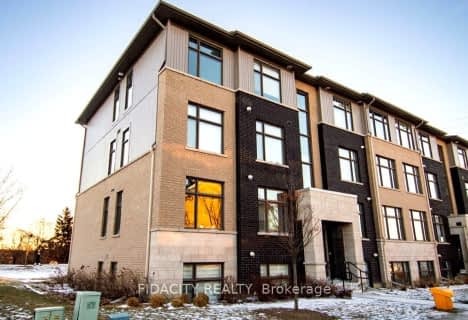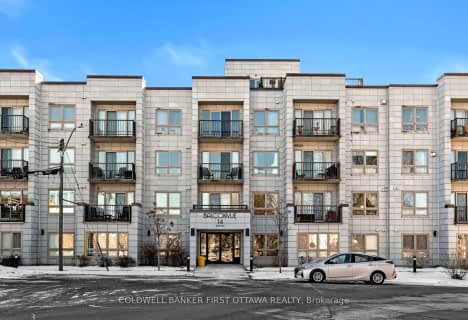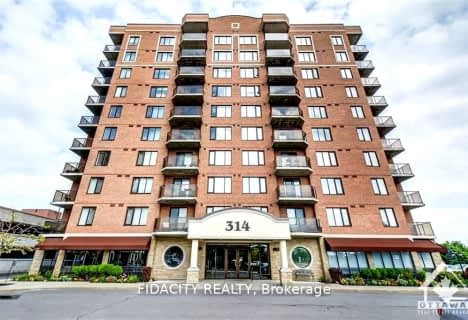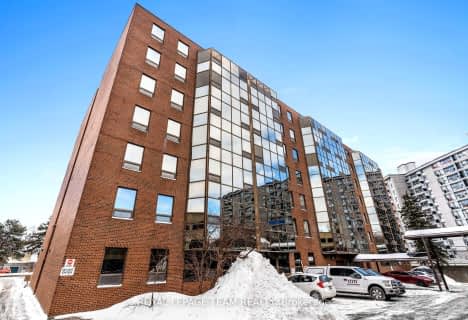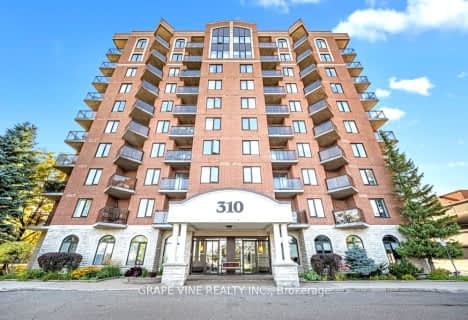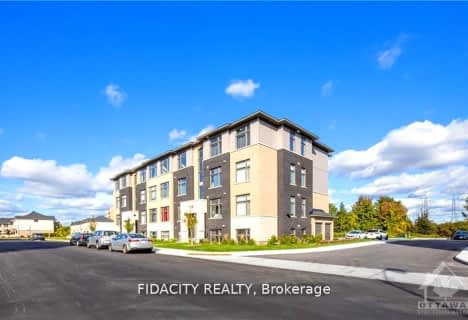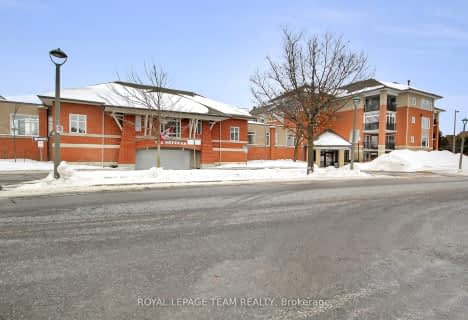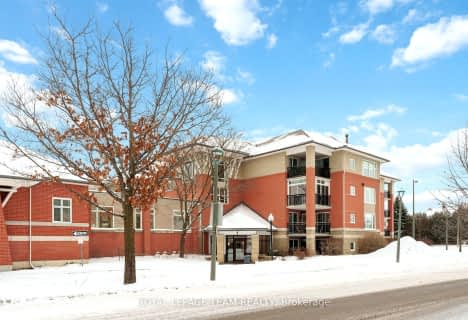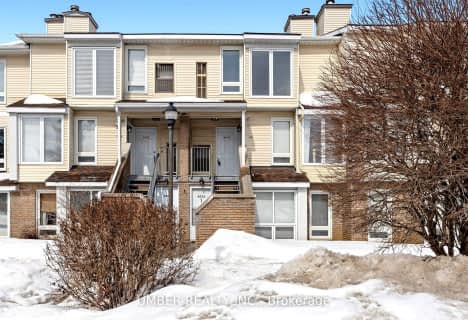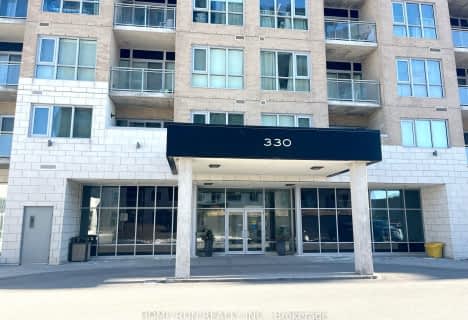Very Walkable
- Most errands can be accomplished on foot.
Good Transit
- Some errands can be accomplished by public transportation.
Biker's Paradise
- Daily errands do not require a car.

Merivale Intermediate School
Elementary: PublicÉcole élémentaire publique Omer-Deslauriers
Elementary: PublicFrank Ryan Catholic Intermediate School
Elementary: CatholicÉcole élémentaire catholique Laurier-Carrière
Elementary: CatholicMeadowlands Public School
Elementary: PublicSir Winston Churchill Public School
Elementary: PublicElizabeth Wyn Wood Secondary Alternate
Secondary: PublicÉcole secondaire publique Omer-Deslauriers
Secondary: PublicSir Guy Carleton Secondary School
Secondary: PublicMerivale High School
Secondary: PublicSt Pius X High School
Secondary: CatholicSt Nicholas Adult High School
Secondary: Catholic-
Fisher Heights and Area Community Association
31 Sutton Pl, Ottawa ON K2E 5G4 1.96km -
Celebration Park
Central Park Dr (Scout St), Ottawa ON 2.24km -
Copeland Park
Ottawa ON 2.32km
-
CIBC Canadian Imperial Bank of Commerce
1642 Merivale Rd, Nepean ON K2G 4A1 0.34km -
BMO Bank of Montreal
1595 Merivale, Nepean ON K2G 3J4 0.66km -
President's Choice Financial Pavilion and ATM
1980 Baseline Rd, Ottawa ON K2C 0C6 2.46km
- 2 bath
- 2 bed
- 1000 sqft
C-231 Citiplace Drive, Cityview - Parkwoods Hills - Rideau Shor, Ontario • K2E 0C5 • 7201 - City View/Skyline/Fisher Heights/Park
- 2 bath
- 2 bed
- 800 sqft
107-14 Norice Street, Meadowlands - Crestview and Area, Ontario • K2G 2X4 • 7302 - Meadowlands/Crestview
- 2 bath
- 2 bed
- 900 sqft
810-314 Central Park Drive, Carlington - Central Park, Ontario • K2C 0R2 • 5304 - Central Park
- 2 bath
- 2 bed
- 1000 sqft
504-2019 Carling Avenue, Carlingwood - Westboro and Area, Ontario • K2A 4A2 • 5103 - Carlingwood
- 1 bath
- 2 bed
- 700 sqft
9B-310 CENTRAL PARK Drive, Carlington - Central Park, Ontario • K2C 4G4 • 5304 - Central Park
- 2 bath
- 2 bed
- 1000 sqft
606-120 Grant Carman Drive, Cityview - Parkwoods Hills - Rideau Shor, Ontario • K2E 1C8 • 7202 - Borden Farm/Stewart Farm/Carleton Hei
- 2 bath
- 2 bed
- 1000 sqft
511-120 Grant Carman Drive, Cityview - Parkwoods Hills - Rideau Shor, Ontario • K2E 1C8 • 7202 - Borden Farm/Stewart Farm/Carleton Hei
- 2 bath
- 2 bed
- 1000 sqft
B-231 Citiplace Drive, Cityview - Parkwoods Hills - Rideau Shor, Ontario • K2E 0A8 • 7201 - City View/Skyline/Fisher Heights/Park
- 1 bath
- 2 bed
- 900 sqft
106-1 Meridian Place, South of Baseline to Knoxdale, Ontario • K2G 6N1 • 7607 - Centrepointe
- 2 bath
- 2 bed
- 1000 sqft
201-1 Meridian Place, South of Baseline to Knoxdale, Ontario • K2G 6N1 • 7607 - Centrepointe
- 2 bath
- 2 bed
- 800 sqft
C-207 Woodfield Drive, Tanglewood - Grenfell Glen - Pineglen, Ontario • K2G 4P2 • 7501 - Tanglewood
- 2 bath
- 2 bed
- 800 sqft
708-330 Titan Private South, Cityview - Parkwoods Hills - Rideau Shor, Ontario • K2G 1G3 • 7202 - Borden Farm/Stewart Farm/Carleton Hei
