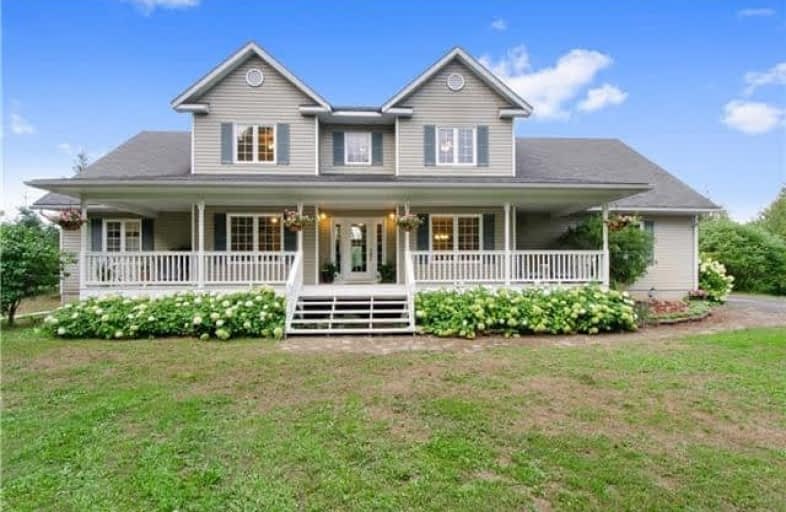
Video Tour

North Gower/Marlborough Public School
Elementary: Public
7.08 km
St Michael Elementary School
Elementary: Catholic
13.17 km
Richmond Public School
Elementary: Public
12.09 km
St Philip Elementary School
Elementary: Catholic
11.41 km
Holy Cross School
Elementary: Catholic
13.68 km
Kars on the Rideau Public School
Elementary: Public
13.26 km
École secondaire catholique Sainte-Marguerite-Bourgeoys, Kemptville
Secondary: Catholic
15.02 km
St Michael High School
Secondary: Catholic
13.22 km
North Grenville District High School
Secondary: Public
14.44 km
École secondaire catholique Pierre-Savard
Secondary: Catholic
21.06 km
St Joseph High School
Secondary: Catholic
20.06 km
South Carleton High School
Secondary: Public
11.31 km

