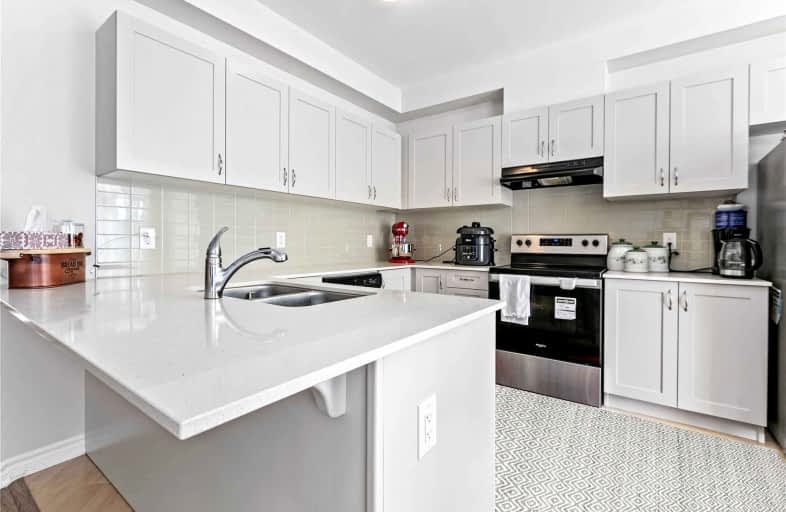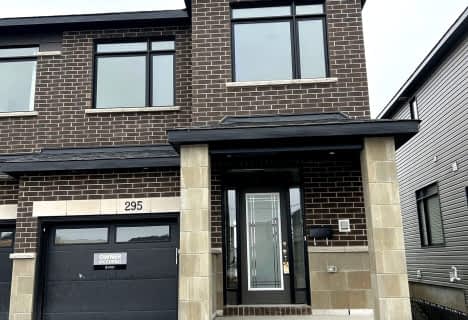
École intermédiaire catholique Paul-Desmarais
Elementary: Catholic
1.48 km
Bridlewood Community Elementary School
Elementary: Public
2.25 km
École élémentaire catholique Saint-Jean-Paul II
Elementary: Catholic
1.98 km
St Martin de Porres Elementary School
Elementary: Catholic
2.68 km
École élémentaire publique Maurice-Lapointe
Elementary: Public
1.94 km
John Young Elementary School
Elementary: Public
2.29 km
École secondaire catholique Paul-Desmarais
Secondary: Catholic
1.44 km
École secondaire publique Maurice-Lapointe
Secondary: Public
1.94 km
Frederick Banting Secondary Alternate Pr
Secondary: Public
3.56 km
A.Y. Jackson Secondary School
Secondary: Public
2.92 km
Holy Trinity Catholic High School
Secondary: Catholic
4.70 km
Sacred Heart High School
Secondary: Catholic
2.52 km



