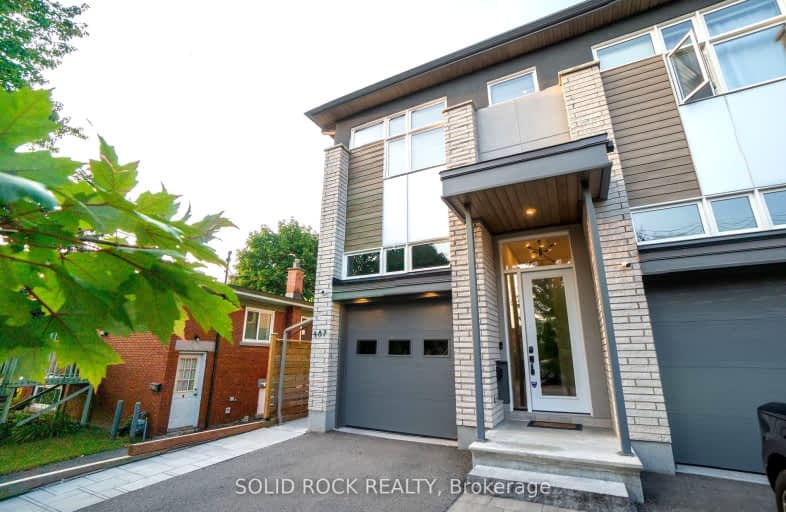
Very Walkable
- Most errands can be accomplished on foot.
Good Transit
- Some errands can be accomplished by public transportation.
Very Bikeable
- Most errands can be accomplished on bike.

Queen Mary Street Public School
Elementary: PublicSt Michael Elementary School
Elementary: CatholicRobert E. Wilson Public School
Elementary: PublicOur Lady of Mount Carmel Elementary School
Elementary: CatholicQueen Elizabeth Public School
Elementary: PublicÉcole élémentaire catholique Horizon-Jeunesse
Elementary: CatholicÉcole secondaire catholique Centre professionnel et technique Minto
Secondary: CatholicOttawa Technical Secondary School
Secondary: PublicHillcrest High School
Secondary: PublicÉcole secondaire catholique Collège catholique Samuel-Genest
Secondary: CatholicÉcole secondaire publique De La Salle
Secondary: PublicÉcole secondaire catholique Franco-Cité
Secondary: Catholic-
Riverside Memorial Park
Ottawa ON 1.81km -
Kingsview Park Greenspace
205 N River Rd (St. Patrick Street), Ottawa ON K1L 8B5 2.06km -
Balena Park
ON 2.89km
-
Scotiabank
262 Montreal Rd, Ottawa ON K1L 6C3 1.31km -
RBC Royal Bank
1925 Ogilvie Rd, Ottawa ON K1J 0B9 2.32km -
Scotiabank
2400 City Park Dr, Ottawa ON K1J 1H6 2.67km
- 3 bath
- 3 bed
191 kipp Street East, Vanier and Kingsview Park, Ontario • K1L 5Y5 • 3402 - Vanier
- 3 bath
- 5 bed
115 Goulburn Avenue, Lower Town - Sandy Hill, Ontario • K1N 8C9 • 4004 - Sandy Hill
- 4 bath
- 3 bed
- 2000 sqft
553 Mutual Street, Overbrook - Castleheights and Area, Ontario • K1K 1C5 • 3502 - Overbrook/Castle Heights
- 3 bath
- 3 bed
194 Charlotte Street, Lower Town - Sandy Hill, Ontario • K1N 8K9 • 4003 - Sandy Hill





