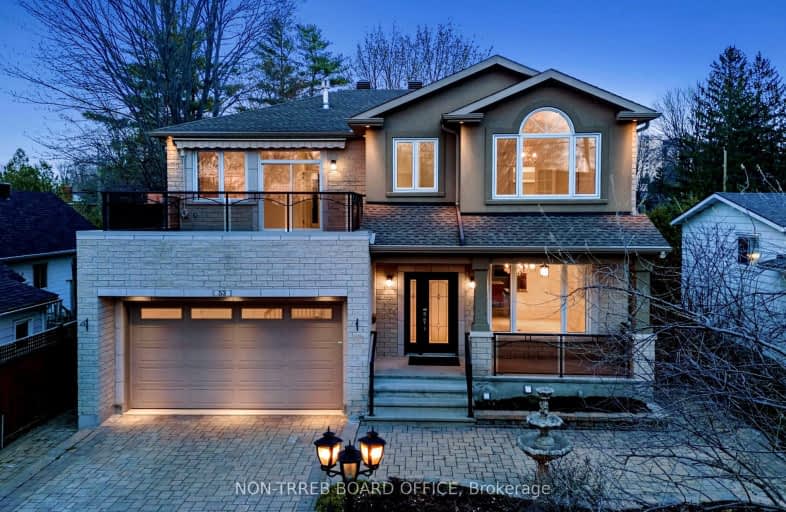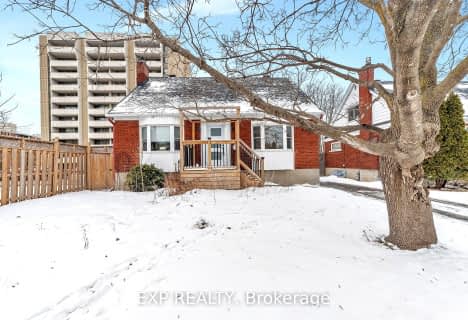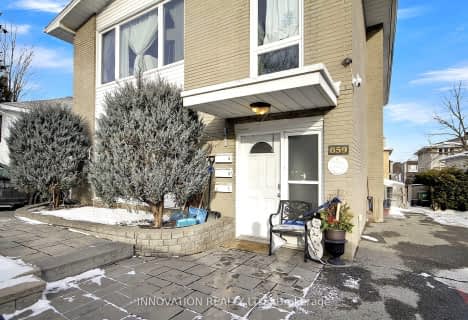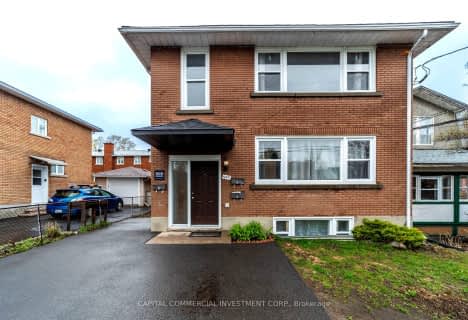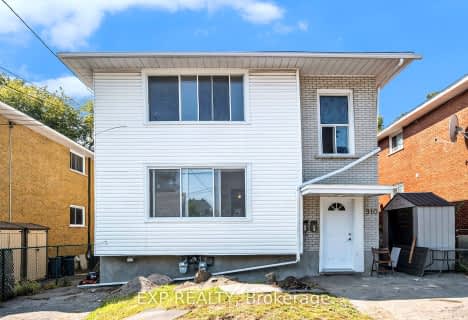Very Walkable
- Most errands can be accomplished on foot.
Good Transit
- Some errands can be accomplished by public transportation.
Very Bikeable
- Most errands can be accomplished on bike.

Dr F J McDonald Catholic Elementary School
Elementary: CatholicRegina Street Public School
Elementary: PublicSt. Rose of Lima Elementary School
Elementary: CatholicSt Paul Intermediate School
Elementary: CatholicBayshore Public School
Elementary: PublicLakeview Public School
Elementary: PublicSir Guy Carleton Secondary School
Secondary: PublicSt Paul High School
Secondary: CatholicÉcole secondaire catholique Collège catholique Franco-Ouest
Secondary: CatholicWoodroffe High School
Secondary: PublicSir Robert Borden High School
Secondary: PublicBell High School
Secondary: Public-
Britannia Park
102 Greenview Ave, Ottawa ON K2B 8J8 0.96km -
Ottawa River Pathway: Hours, Address
Nepean ON 1.69km -
Dick Bell Park
Ave Carling Ave, Ottawa ON 1.97km
-
TD Bank Financial Group
2154 Carling Ave (Broadview), Ottawa ON K2A 1H1 3.16km -
BMO Bank of Montreal
3500 Carling Ave, Kanata ON K2H 8E9 3.66km -
Scotiabank
1385 Woodroffe Ave, Ottawa ON K2G 1V8 3.84km
- 3 bath
- 4 bed
2177 Lenester Avenue, McKellar Heights - Glabar Park and Area, Ontario • K2A 4A9 • 5201 - McKellar Heights/Glabar Park
- 3 bath
- 4 bed
859 Tavistock Road, Britannia Heights - Queensway Terrace N , Ontario • K2B 5N5 • 6203 - Queensway Terrace North
- 3 bath
- 8 bed
856 Connaught Avenue, Britannia Heights - Queensway Terrace N , Ontario • K2B 5M6 • 6203 - Queensway Terrace North
- 3 bath
- 6 bed
910 Watson Street, Britannia Heights - Queensway Terrace N , Ontario • K2B 6B9 • 6202 - Fairfield Heights
