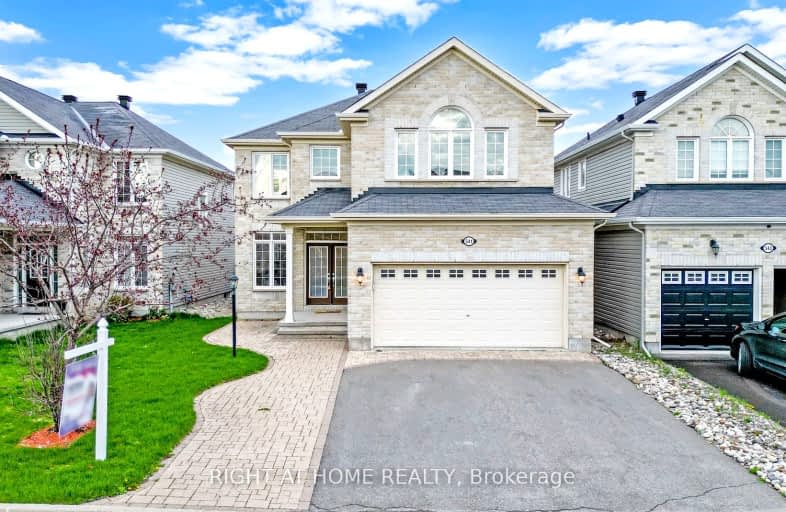Car-Dependent
- Almost all errands require a car.
Some Transit
- Most errands require a car.
Bikeable
- Some errands can be accomplished on bike.

St. Benedict Catholic School Elementary School
Elementary: CatholicHalf Moon Bay Public School
Elementary: PublicÉcole élémentaire catholique Sainte-Kateri
Elementary: CatholicSt Joseph Intermediate School
Elementary: CatholicChapman Mills Elementary School
Elementary: PublicSt. Cecilia School Catholic School
Elementary: CatholicÉcole secondaire catholique Pierre-Savard
Secondary: CatholicSt Joseph High School
Secondary: CatholicJohn McCrae Secondary School
Secondary: PublicMother Teresa High School
Secondary: CatholicSt. Francis Xavier (9-12) Catholic School
Secondary: CatholicLongfields Davidson Heights Secondary School
Secondary: Public-
Kelseys Original Roadhouse
75 Marketplace Ave, Unit 6, Nepean, ON K2J 5G4 1.82km -
Broadway Bar & Grill
3777 Strandherd Drive, Ottawa, ON K2J 4B1 1.89km -
Heart and Crown Barrhaven
3161 Strandherd Drive, Unit 300, Ottawa, ON K2J 2.47km
-
Starbucks
1-125 Riocan Avenue, Nepean, ON K2J 5G4 1.75km -
Wizard's Tower
80 Marketplace Avenue, Ste J1, Nepean, ON K2J 5G3 1.84km -
Second Cup
3170 Greenbank Road, Unit 1, Ottawa, ON K2J 1.78km
-
GoodLife Fitness
3201 Greenbank Rd, Ottawa, ON K2J 4H9 1.66km -
Anytime Fitness
71 Marketplace Avenue, Ottawa, ON K2J 5G4 1.8km -
GoodLife Fitness
3181 Strandherd Dr, Ottawa, ON K2J 5N1 2.36km
-
Ross' Your Independent Grocer
3777 Strandherd Drive, Ottawa, ON K2J 4B1 1.84km -
IDA Pharmacy
1221 Greenbank Road, Suite 103, Ottawa, ON K2J 4Y6 2.5km -
Shoppers Drug Mart
3151 Stranherd Drive, Ottawa, ON K2J 5P3 2.47km
-
Karara - The Indian Takeout
4100 Strandherd Drive, Suite 105, Nepean, ON K2J 0V1 0.36km -
Shawarma Heaven
Market Place Mall, 129 Riocan Avenue, Suite 2, Ottawa, ON K2J 5G3 1.63km -
Golden Restaurant
130 Riocan Drive, Suite 1, Nepean, ON K2J 5G4 1.64km
-
Village Square
1581 Greenbank Road, Ottawa, ON K2J 4Y6 2.16km -
Chapman Mills
3201 Strandherd Drive, Nepean, ON K2J 5N1 2.49km -
Winners 342
Chapman Mills Market Place, 101 Market Place, Unit 2, Nepean, ON K2J 5G5 1.75km
-
Loblaws Supermarkets Limited
3201 Greenbank Rd, Ottawa, ON K2J 4H9 1.66km -
Ross' Your Independent Grocer
3777 Strandherd Drive, Ottawa, ON K2J 4B1 1.84km -
Bulk Barn
3161 Greenbank Rd, Ottawa, ON K2J 4H9 1.89km
-
LCBO
120 Riocan Avenue, Ottawa, ON K2J 5G5 1.68km -
LCBO
1811 Roberson Road, Nepean, ON K2H 8X3 10.6km -
LCBO
222 Richmond Road, Ottawa, ON K1Z 6W6 15.55km
-
Petro Canada
3775 Strandherd Road, Nepean, ON K2J 5M4 2.04km -
Esso
3580 Strandherd Drive, Ottawa, ON K2J 5L4 2.25km -
U-Haul Neighborhood Dealer
3990 Prince Of Wales Dr, Nepean, ON K2C 3H2 2.31km
-
Cineplex Odeon Barrhaven
131 Riocan Avenue, Ottawa, ON K2J 5G4 1.65km -
Cineplex Cinemas Ottawa
3090 Carling Avenue, Ottawa, ON K2B 7K2 12.27km -
Cineplex Odeon South Keys
2214 Bank Street, Ottawa, ON K1V 1J6 12.58km
-
Ottawa Public Library
100 Malvern Drive, Ottawa, ON K2J 2G5 3.54km -
Ottawa Public Library
101 Centrepointe Drive, Ottawa, ON K2G 5K7 10.22km -
Ottawa Public Library
281 Woodroffe Avenue, Ottawa, ON K2A 3W4 13.51km
-
Queensway Carleton Hospital
3045 Baseline Road, Nepean, ON K2H 8P4 10.58km -
The Ottawa Hospital
1053 Carling Avenue, Ottawa, ON K1Y 4E9 15.4km -
University of Ottawa Heart Institute
40 Ruskin St, Ottawa, ON K1Y 4W7 15.51km
-
River Run Park
3490 River Run Ave, Ontario 0.81km -
Berry Glen Park
166 Berry Glen St (Rocky Hill Dr), Ottawa ON 2.13km -
Water Dragon Park
424 Chapman Mills Dr, Nepean ON K2J 0H5 2.19km
-
RBC Royal Bank ATM
3775C Strandherd Dr, Ottawa ON K2L 4B1 1.99km -
RBC Royal Bank
3131 Strandherd Dr (at Woodroffe Ave.), Nepean ON K2J 5N1 2.57km -
CIBC
3101 Strandherd Dr (Woodroffe), Ottawa ON K2G 4R9 2.67km
- 4 bath
- 4 bed
- 2000 sqft
2790 Grand Canal Street, Barrhaven, Ontario • K2J 0T2 • 7711 - Barrhaven - Half Moon Bay
- 5 bath
- 5 bed
- 3000 sqft
667 FENWICK Way East, Barrhaven, Ontario • K2C 3H2 • 7708 - Barrhaven - Stonebridge
- 3 bath
- 4 bed
3 North Harrow Drive, Barrhaven, Ontario • K2J 4V6 • 7706 - Barrhaven - Longfields
- 4 bath
- 4 bed
12 Knockaderry Crescent, Barrhaven, Ontario • K2C 3H2 • 7711 - Barrhaven - Half Moon Bay
- 4 bath
- 5 bed
2838 Grand Canal Street, Barrhaven, Ontario • K2J 6E4 • 7711 - Barrhaven - Half Moon Bay
- 3 bath
- 4 bed
186 Southbridge Street, Blossom Park - Airport and Area, Ontario • K4M 0B7 • 2602 - Riverside South/Gloucester Glen
- 3 bath
- 4 bed
326 Finial Way, Barrhaven, Ontario • K2J 3V5 • 7711 - Barrhaven - Half Moon Bay
- 6 bath
- 5 bed
- 3000 sqft
182 Sunita Crescent, Barrhaven, Ontario • K2J 5S8 • 7708 - Barrhaven - Stonebridge
- 4 bath
- 4 bed
863 Moonrise Terrace, Barrhaven, Ontario • K2J 6T1 • 7711 - Barrhaven - Half Moon Bay
- 4 bath
- 4 bed
3454 RIVER RUN Avenue, Barrhaven, Ontario • K2J 0R8 • 7711 - Barrhaven - Half Moon Bay
- 3 bath
- 4 bed
- 2500 sqft
216 Conservancy Drive, Barrhaven, Ontario • K2J 7M5 • 7704 - Barrhaven - Heritage Park
- 4 bath
- 4 bed
675 Rye Grass Way, Barrhaven, Ontario • K2J 6Z8 • 7711 - Barrhaven - Half Moon Bay














