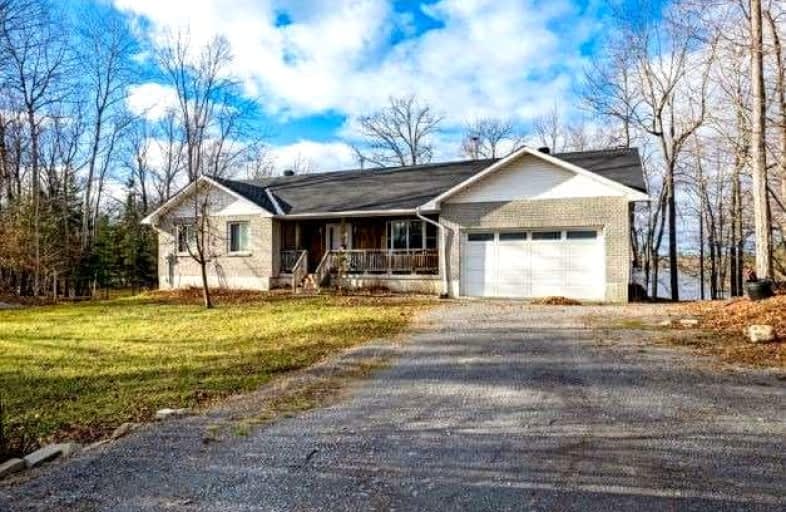
École élémentaire catholique École élémentaire catholique Arnprior
Elementary: Catholic
7.98 km
St Michael (Fitzroy) Elementary School
Elementary: Catholic
5.20 km
St. John XXIII Separate School
Elementary: Catholic
7.22 km
A J Charbonneau Elementary Public School
Elementary: Public
8.00 km
Walter Zadow Public School
Elementary: Public
6.32 km
St Joseph's Separate School
Elementary: Catholic
6.13 km
Almonte District High School
Secondary: Public
25.23 km
Carleton Place High School
Secondary: Public
36.73 km
Notre Dame Catholic High School
Secondary: Catholic
35.51 km
Arnprior District High School
Secondary: Public
6.22 km
West Carleton Secondary School
Secondary: Public
18.90 km
T R Leger School of Adult & Continuing Secondary School
Secondary: Public
35.47 km


