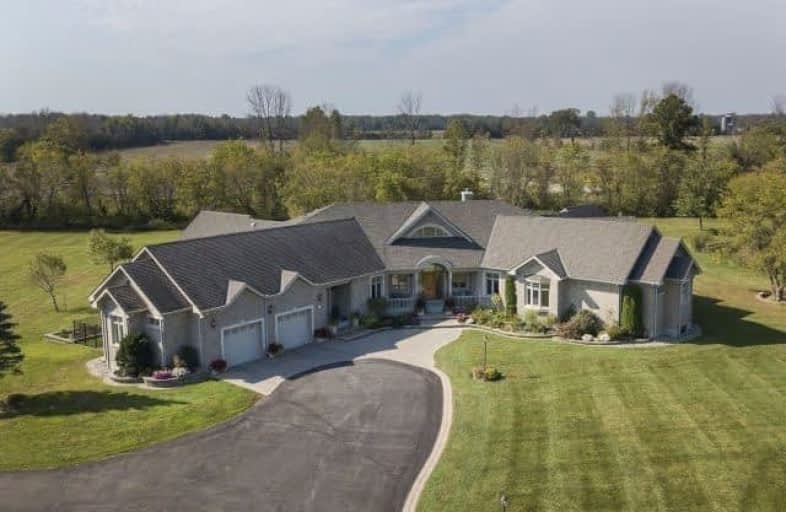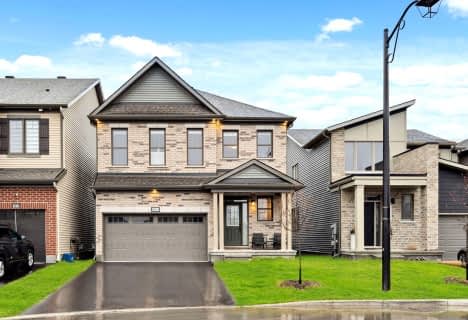
Richmond Public School
Elementary: PublicGoulbourn Middle School
Elementary: PublicSt Philip Elementary School
Elementary: CatholicÉcole élémentaire publique Maurice-Lapointe
Elementary: PublicWestwind Public School
Elementary: PublicGuardian Angels Elementary School
Elementary: CatholicÉcole secondaire catholique Paul-Desmarais
Secondary: CatholicÉcole secondaire publique Maurice-Lapointe
Secondary: PublicFrederick Banting Secondary Alternate Pr
Secondary: PublicA.Y. Jackson Secondary School
Secondary: PublicSouth Carleton High School
Secondary: PublicSacred Heart High School
Secondary: Catholic- 3 bath
- 4 bed
1053 SHOWMAN Street South, Stittsville - Munster - Richmond, Ontario • K0A 2Z0 • 8204 - Richmond
- 4 bath
- 4 bed
- 2000 sqft
8 Mary Hill Crescent, Stittsville - Munster - Richmond, Ontario • K0A 2Z0 • 8204 - Richmond




