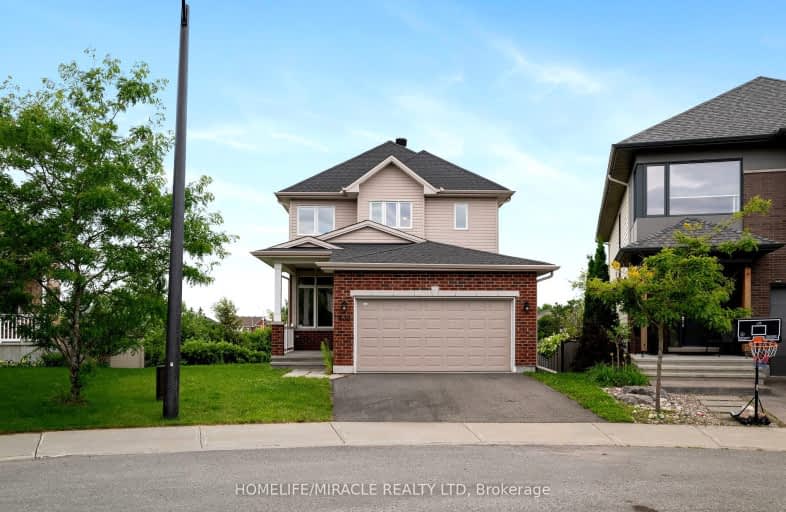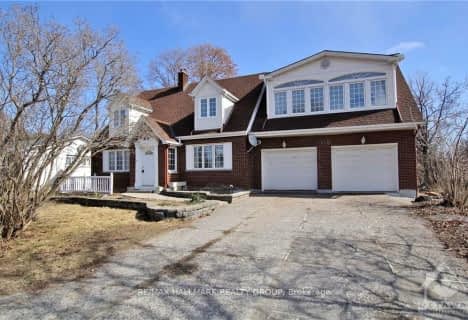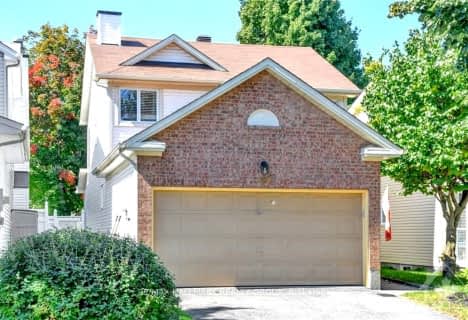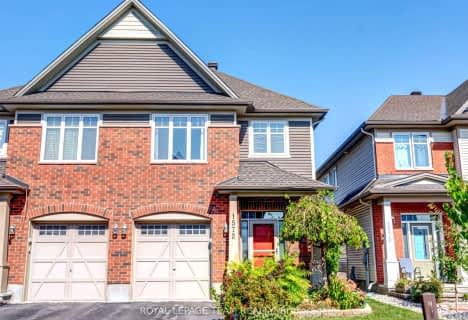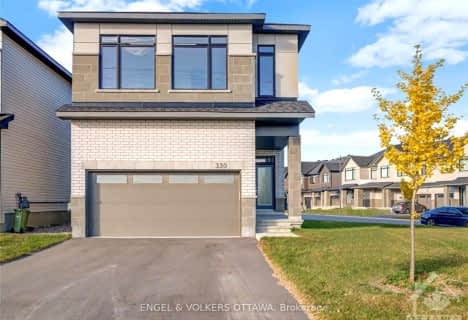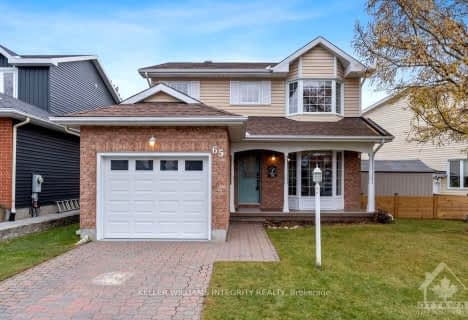Car-Dependent
- Most errands require a car.
Some Transit
- Most errands require a car.
Bikeable
- Some errands can be accomplished on bike.

Bridlewood Community Elementary School
Elementary: PublicSt James Elementary School
Elementary: CatholicÉcole élémentaire catholique Elisabeth-Bruyère
Elementary: CatholicRoch Carrier Elementary School
Elementary: PublicÉcole élémentaire publique Maurice-Lapointe
Elementary: PublicSt Anne Elementary School
Elementary: CatholicÉcole secondaire catholique Paul-Desmarais
Secondary: CatholicÉcole secondaire publique Maurice-Lapointe
Secondary: PublicÉcole secondaire catholique Collège catholique Franco-Ouest
Secondary: CatholicA.Y. Jackson Secondary School
Secondary: PublicHoly Trinity Catholic High School
Secondary: CatholicBell High School
Secondary: Public-
Meadowbreeze Park
Ontario 1.14km -
Black Tern Park
53 Black Tern Cres, Kanata ON 1.48km -
Mattawa Park
Steeple Chase Dr, Ontario 2.13km
-
President's Choice Financial Pavilion and ATM
760 Eagleson Rd, Ottawa ON K2M 0A7 1.7km -
CIBC
2120 Robertson Rd (Moodie Drive), Ottawa ON K2H 5Z1 4.35km -
Banque Cibc, Centres Bancaires, Bells Corners
120 Robertson Rd, Nepean ON K2H 5Z1 4.35km
- 2 bath
- 3 bed
6258 OLD RICHMOND Road, Fallowfield Rd South of Ottawa, Ontario • K0A 2Z0 • 7901 - South of Fallowfield Road
- 4 bath
- 3 bed
591 ROUNCEY Road, Kanata, Ontario • K2V 0C4 • 9010 - Kanata - Emerald Meadows/Trailwest
- — bath
- — bed
1572 CARRONBRIDGE Circle, Kanata, Ontario • K2M 0G8 • 9010 - Kanata - Emerald Meadows/Trailwest
- 3 bath
- 4 bed
75 SADDLEHORN Crescent, Kanata, Ontario • K2M 2B1 • 9004 - Kanata - Bridlewood
- 3 bath
- 4 bed
330 MONTICELLO Avenue, Kanata, Ontario • K2S 2S5 • 9010 - Kanata - Emerald Meadows/Trailwest
- 3 bath
- 4 bed
33 BRIDLE PARK Drive, Kanata, Ontario • K2M 2E2 • 9004 - Kanata - Bridlewood
- 3 bath
- 4 bed
910 RUBICON Place, Kanata, Ontario • K2V 0R1 • 9010 - Kanata - Emerald Meadows/Trailwest
- 4 bath
- 4 bed
634 SILVER SPRUCE Way, Kanata, Ontario • K2M 0L2 • 9010 - Kanata - Emerald Meadows/Trailwest
