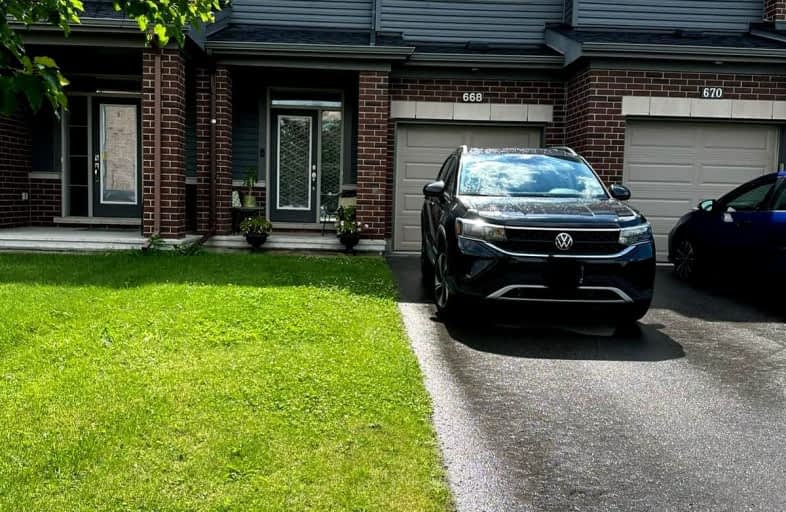Somewhat Walkable
- Some errands can be accomplished on foot.
53
/100
Some Transit
- Most errands require a car.
37
/100
Somewhat Bikeable
- Most errands require a car.
47
/100

École intermédiaire catholique Mer Bleue
Elementary: Catholic
1.80 km
Summerside Public School
Elementary: Public
1.78 km
École élémentaire catholique Notre-Place
Elementary: Catholic
0.13 km
St. Dominic Catholic Elementary School
Elementary: Catholic
1.31 km
École élémentaire publique Jeanne-Sauvé
Elementary: Public
2.05 km
École élémentaire catholique Alain-Fortin
Elementary: Catholic
0.92 km
École secondaire catholique Mer Bleue
Secondary: Catholic
1.80 km
École secondaire publique Gisèle-Lalonde
Secondary: Public
3.99 km
École secondaire catholique Garneau
Secondary: Catholic
3.63 km
École secondaire catholique Béatrice-Desloges
Secondary: Catholic
3.18 km
Sir Wilfrid Laurier Secondary School
Secondary: Public
3.06 km
St Peter High School
Secondary: Catholic
3.16 km




