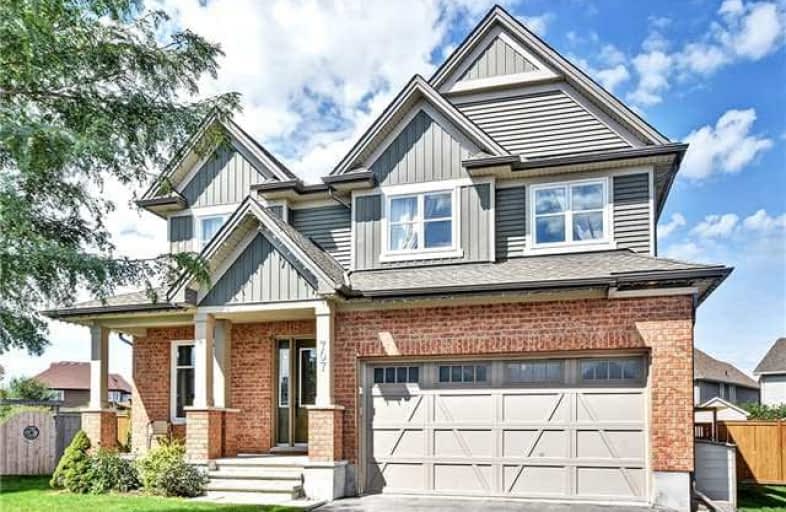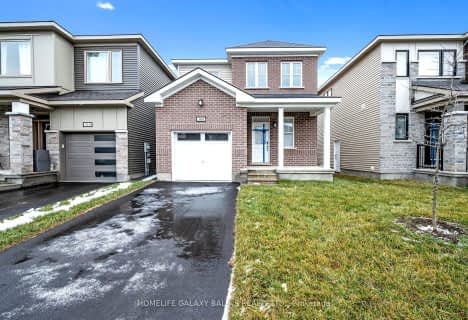
Holy Spirit Elementary School
Elementary: Catholic
1.78 km
École élémentaire catholique Saint-Jean-Paul II
Elementary: Catholic
2.37 km
St. Stephen Catholic Elementary School
Elementary: Catholic
0.43 km
A. Lorne Cassidy Elementary School
Elementary: Public
1.85 km
Sacred Heart Intermediate School
Elementary: Catholic
2.37 km
Stittsville Public School
Elementary: Public
1.96 km
École secondaire catholique Paul-Desmarais
Secondary: Catholic
2.81 km
Frederick Banting Secondary Alternate Pr
Secondary: Public
2.18 km
A.Y. Jackson Secondary School
Secondary: Public
4.39 km
All Saints Catholic High School
Secondary: Catholic
4.76 km
Holy Trinity Catholic High School
Secondary: Catholic
3.94 km
Sacred Heart High School
Secondary: Catholic
2.34 km





