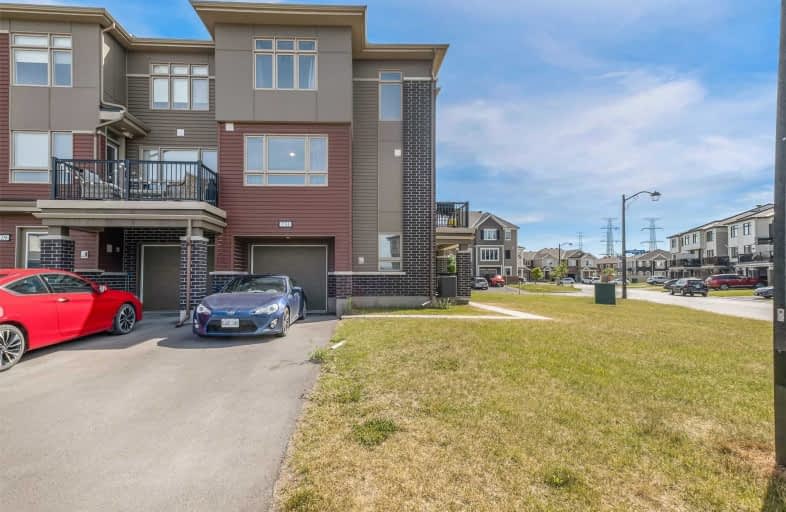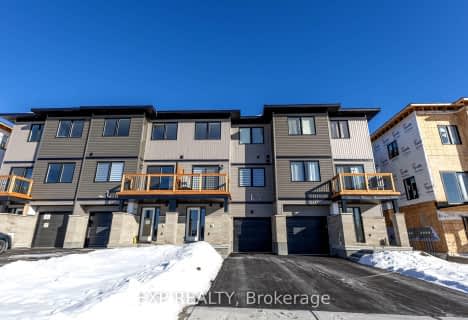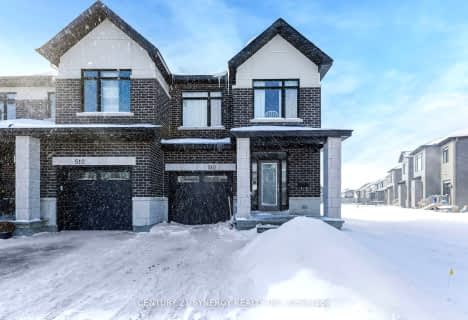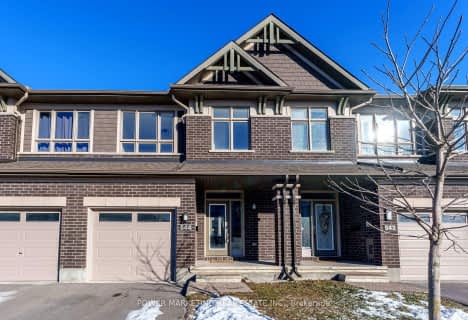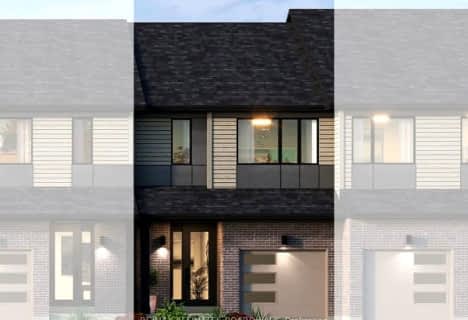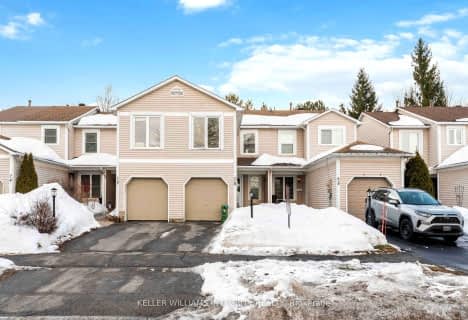
École intermédiaire catholique Paul-Desmarais
Elementary: CatholicGlen Cairn Public School
Elementary: PublicÉcole élémentaire catholique Saint-Jean-Paul II
Elementary: CatholicSt Martin de Porres Elementary School
Elementary: CatholicJohn Young Elementary School
Elementary: PublicStittsville Public School
Elementary: PublicÉcole secondaire catholique Paul-Desmarais
Secondary: CatholicÉcole secondaire publique Maurice-Lapointe
Secondary: PublicFrederick Banting Secondary Alternate Pr
Secondary: PublicA.Y. Jackson Secondary School
Secondary: PublicHoly Trinity Catholic High School
Secondary: CatholicSacred Heart High School
Secondary: Catholic- 1 bath
- 3 bed
1218 COPE Drive, Stittsville - Munster - Richmond, Ontario • K2S 1B6 • 8203 - Stittsville (South)
- 2 bath
- 3 bed
567 Roundleaf Way, Kanata, Ontario • K2S 1E7 • 9010 - Kanata - Emerald Meadows/Trailwest
- 4 bath
- 3 bed
- 1500 sqft
510 Cardamon Terrace, Stittsville - Munster - Richmond, Ontario • K2S 2X9 • 8203 - Stittsville (South)
- 3 bath
- 3 bed
544 Triangle Street, Kanata, Ontario • K2V 0M5 • 9010 - Kanata - Emerald Meadows/Trailwest
- 4 bath
- 3 bed
- 1500 sqft
711 Regiment Avenue, Kanata, Ontario • K2M 0E3 • 9010 - Kanata - Emerald Meadows/Trailwest
- 4 bath
- 3 bed
- 1500 sqft
93 Cedarock Drive, Kanata, Ontario • K2M 2H5 • 9004 - Kanata - Bridlewood
- 3 bath
- 3 bed
- 1500 sqft
163 Succession Court, Stittsville - Munster - Richmond, Ontario • K2S 2Z8 • 8201 - Fringewood
- 3 bath
- 3 bed
260 Catamount Court, Kanata, Ontario • K2M 0A9 • 9010 - Kanata - Emerald Meadows/Trailwest
- 3 bath
- 3 bed
581 Barrick Hill Road, Kanata, Ontario • K2M 0B4 • 9010 - Kanata - Emerald Meadows/Trailwest
- 2 bath
- 3 bed
32 Bridgestone Drive, Kanata, Ontario • K2M 2N9 • 9010 - Kanata - Emerald Meadows/Trailwest
