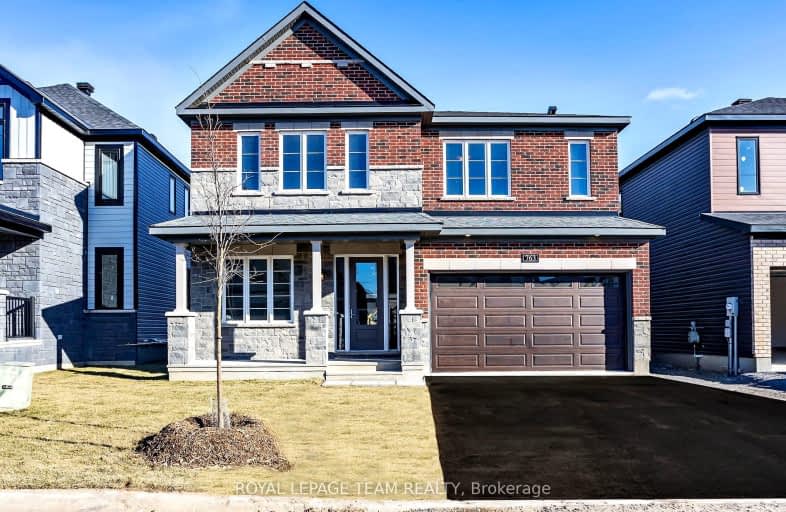Car-Dependent
- Almost all errands require a car.
Minimal Transit
- Almost all errands require a car.
Somewhat Bikeable
- Most errands require a car.

St. Benedict Catholic School Elementary School
Elementary: CatholicÉcole élémentaire publique Michel-Dupuis
Elementary: PublicManotick Public School
Elementary: PublicSt Mark Intermediate School
Elementary: CatholicSt Leonard Elementary School
Elementary: CatholicSt Jerome Elementary School
Elementary: CatholicÉcole secondaire catholique Pierre-Savard
Secondary: CatholicSt Mark High School
Secondary: CatholicSt Joseph High School
Secondary: CatholicMother Teresa High School
Secondary: CatholicSt. Francis Xavier (9-12) Catholic School
Secondary: CatholicLongfields Davidson Heights Secondary School
Secondary: Public-
692 Coffee And Bar
5546 Manotick Main Street, Ottawa, ON K4M 1B3 1.37km -
The Mill Tavern
5544 Main Street, Ottawa, ON K4M 1.42km -
CreekSide Bar & Grill
5511 Manotick Main Street, Manotick, ON K4M 1A7 1.64km
-
692 Coffee And Bar
5546 Manotick Main Street, Ottawa, ON K4M 1B3 1.37km -
The Millers Oven
1137 Mill Street, Ottawa, ON K4M 2N0 1.55km -
Take Another Bite!
1135 Mill Street, Ottawa, ON K4M 1A2 1.56km
-
JF JAMFIT ENERGY STUDIO
1160 Beaverwood Road, Building A, Unit 8, Manotick, ON K4M 1L6 1.19km -
The Fitness Lab
5536 Ann Street, Ottawa, ON K4M 1A0 1.42km -
GoodLife Fitness
3181 Strandherd Dr, Ottawa, ON K2J 5N1 7.49km
-
Rexall Pharma Plus
1160 Beaverwood Rd, Manotick, ON K4M 1A3 1.28km -
Paul's Pharmasave
990 River Road, Ottawa, ON K4M 1B9 2.4km -
Moncion's Your Independant Grocer
671 River Road, Gloucester, ON K1V 2G2 6.55km
-
Pizza Pizza
1160 Beaverwood Road, Manotick, ON K4M 1A3 1.27km -
Pearl House Dining Lounge
1160 Beaverwood Rd, Ottawa, ON K4M 1A6 1.24km -
Babbos Cuciana Italiano
1160 Beaverwood Road, Manotick, ON K4M 1L6 1.24km
-
Chapman Mills
3201 Strandherd Drive, Nepean, ON K2J 5N1 7.63km -
Village Square
1581 Greenbank Road, Ottawa, ON K2J 4Y6 8.66km -
Winners 342
Chapman Mills Market Place, 101 Market Place, Unit 2, Nepean, ON K2J 5G5 7.87km
-
Moncion's Your Independant Grocer
671 River Road, Gloucester, ON K1V 2G2 6.55km -
Freshco
350 Cresthaven Drive, Ottawa, ON K2G 4P4 7.18km -
Metro
3201 Strandherd Drive, Nepean, ON K2J 5N1 7.64km
-
LCBO
120 Riocan Avenue, Ottawa, ON K2J 5G5 7.87km -
LCBO
1811 Roberson Road, Nepean, ON K2H 8X3 16.88km -
Ottawa Wine & Food Show
Lansdowne Park, 1015 Bank St, Ottawa, ON K1S 3W7 20.61km
-
U-Haul Neighborhood Dealer
3990 Prince Of Wales Dr, Nepean, ON K2C 3H2 4km -
MacEwenkakp
685 River Road, Ottawa, ON K1V 2G2 6.51km -
Hurst Marina
2726 River Road, Manotick, ON K4M 1B4 1.56km
-
Cineplex Odeon Barrhaven
131 Riocan Avenue, Ottawa, ON K2J 5G4 7.83km -
Cineplex Odeon South Keys
2214 Bank Street, Ottawa, ON K1V 1J6 15.72km -
Cineplex Cinemas Ottawa
3090 Carling Avenue, Ottawa, ON K2B 7K2 18.42km
-
Ottawa Public Library
100 Malvern Drive, Ottawa, ON K2J 2G5 9.83km -
Ottawa Public Library
101 Centrepointe Drive, Ottawa, ON K2G 5K7 16.01km -
Greenboro District Library
363 Lorry Greenberg Drive, Ottawa, ON K1T 3P8 17.11km
-
Queensway Carleton Hospital
3045 Baseline Road, Nepean, ON K2H 8P4 16.84km -
The Ottawa Hospital
1053 Carling Avenue, Ottawa, ON K1Y 4E9 20.32km -
L'Hopital D'ottawa Riverside Campus
1967 Riverside Dr, Ottawa, ON K1H 7W9 20.44km
-
Jeffrey Armstrong Memorial Park
Nicholls Island Rd (River Rd), Ottawa ON 4.57km -
Long Island Locks
Long Island Rd, Ottawa ON 4.6km -
Summerhill Park
560 Summerhill Dr, Manotick ON 6.17km
-
TD Bank Financial Group
5219 Mitch Owens Rd, Manotick ON K4M 0W1 2.47km -
President's Choice Financial Pavilion and ATM
685 River Rd, Ottawa ON K1V 2G2 6.58km -
TD Bank Financial Group
3191 Strandherd Dr, Nepean ON K2J 5N1 7.52km


