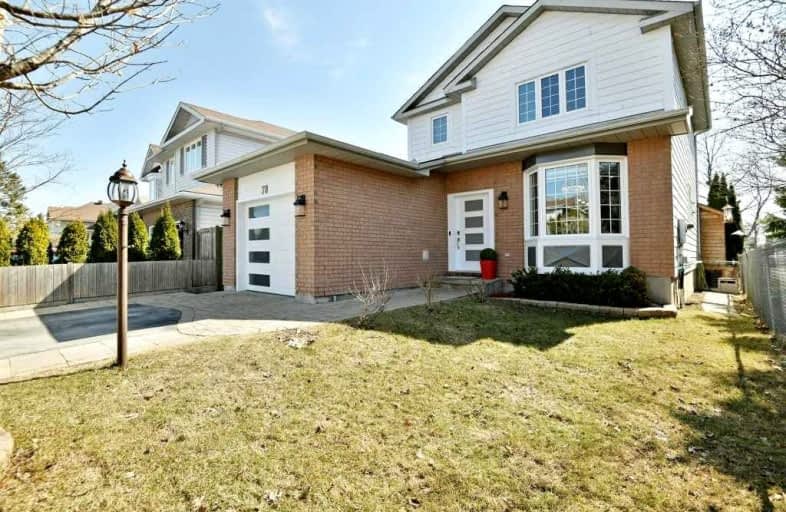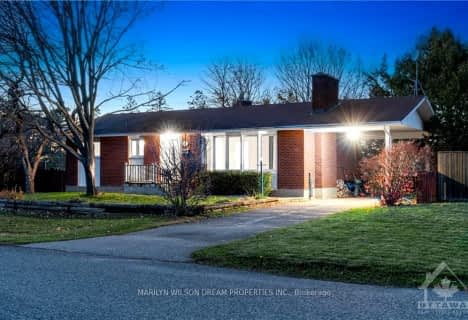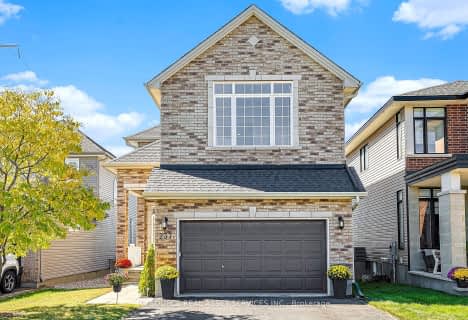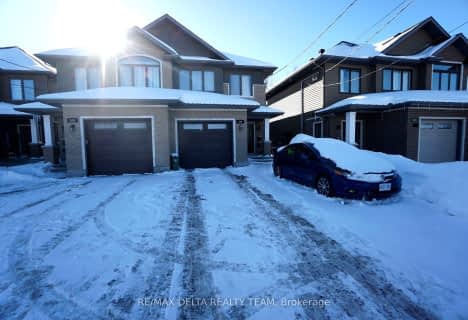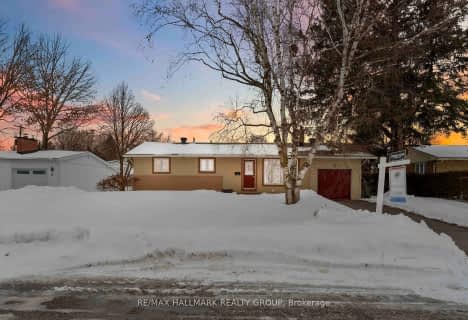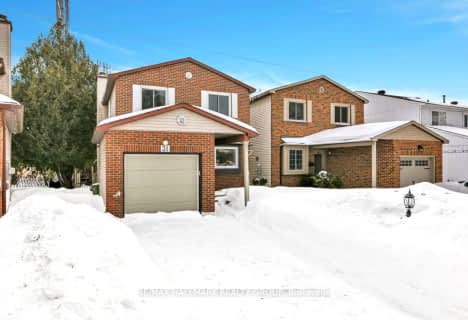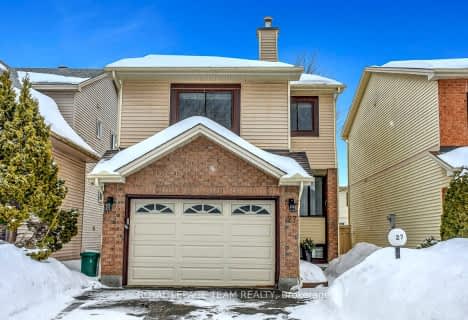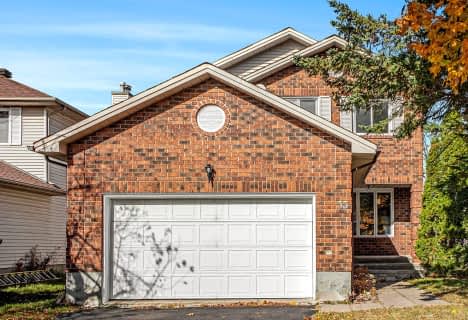
Bell Intermediate School
Elementary: PublicOur Lady of Peace Elementary School
Elementary: CatholicÉcole intermédiaire catholique Franco-Ouest
Elementary: CatholicBells Corners Public School
Elementary: PublicÉcole élémentaire catholique Elisabeth-Bruyère
Elementary: CatholicW.O. Mitchell Elementary School
Elementary: PublicÉcole secondaire publique Maurice-Lapointe
Secondary: PublicSt Paul High School
Secondary: CatholicÉcole secondaire catholique Collège catholique Franco-Ouest
Secondary: CatholicA.Y. Jackson Secondary School
Secondary: PublicSir Robert Borden High School
Secondary: PublicBell High School
Secondary: Public- 1 bath
- 3 bed
17 DOMUS Crescent, Bells Corners and South to Fallowfield, Ontario • K2H 6A3 • 7804 - Lynwood Village
- 3 bath
- 4 bed
- 1500 sqft
2 CHICKASAW Crescent, Kanata, Ontario • K2M 1M3 • 9004 - Kanata - Bridlewood
- 4 bath
- 4 bed
- 2000 sqft
237 Bridgestone Drive, Kanata, Ontario • K2M 0C5 • 9004 - Kanata - Bridlewood
- 4 bath
- 3 bed
498 Moodie Drive, Bells Corners and South to Fallowfield, Ontario • K2H 8A7 • 7802 - Westcliffe Estates
- 2 bath
- 2 bed
6 Ellery Crescent, Bells Corners and South to Fallowfield, Ontario • K2H 6M6 • 7804 - Lynwood Village
- 3 bath
- 3 bed
27 Florizel Avenue, Bells Corners and South to Fallowfield, Ontario • K2H 9R2 • 7802 - Westcliffe Estates
- 3 bath
- 2 bed
- 1100 sqft
201 Pine Hill Drive, Kanata, Ontario • K2M 2V1 • 9004 - Kanata - Bridlewood
- 3 bath
- 4 bed
- 2000 sqft
33 Bridle Park Drive, Kanata, Ontario • K2M 2E2 • 9004 - Kanata - Bridlewood
