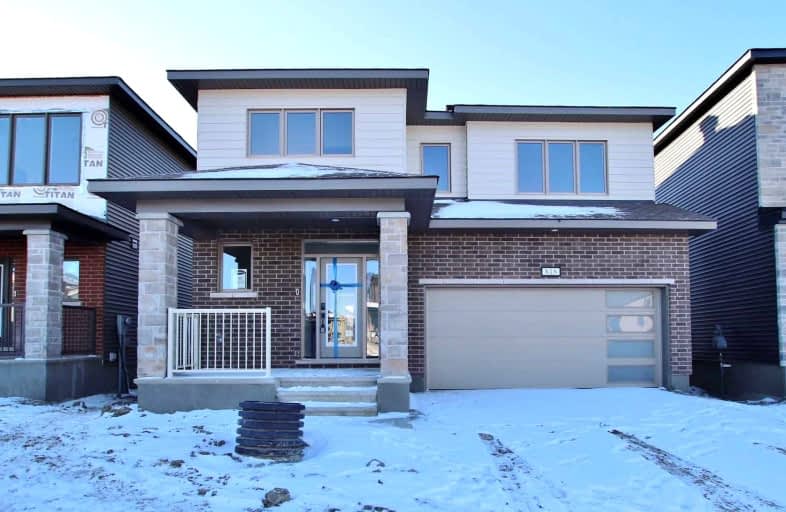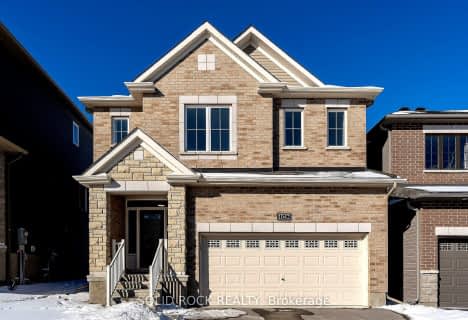Car-Dependent
- Almost all errands require a car.
Some Transit
- Most errands require a car.
Somewhat Bikeable
- Most errands require a car.

St. Benedict Catholic School Elementary School
Elementary: CatholicÉcole élémentaire catholique Sainte-Kateri
Elementary: CatholicÉcole élémentaire catholique Jean-Robert-Gauthier
Elementary: CatholicSt Emily (Elementary) Separate School
Elementary: CatholicChapman Mills Elementary School
Elementary: PublicSt. Cecilia School Catholic School
Elementary: CatholicÉcole secondaire catholique Pierre-Savard
Secondary: CatholicSt Joseph High School
Secondary: CatholicJohn McCrae Secondary School
Secondary: PublicMother Teresa High School
Secondary: CatholicSt. Francis Xavier (9-12) Catholic School
Secondary: CatholicLongfields Davidson Heights Secondary School
Secondary: Public-
Heart and Crown Barrhaven
3161 Strandherd Drive, Unit 300, Ottawa, ON K2J 2.87km -
Broadway Bar & Grill
665 Earl Armstrong Road, Gloucester, ON K1V 2G2 2.9km -
Kelseys Original Roadhouse
75 Marketplace Ave, Unit 6, Nepean, ON K2J 5G4 3.11km
-
Starbucks
3141 Strandherd Drive, Nepean, ON K2J 5N1 2.96km -
Starbucks
3302 Woodroffe Avenue, Ottawa, ON K2J 4G5 2.97km -
Starbucks
1-125 Riocan Avenue, Nepean, ON K2J 5G4 2.99km
-
Moncion's Your Independant Grocer
671 River Road, Gloucester, ON K1V 2G2 2.76km -
Shoppers Drug Mart
3151 Stranherd Drive, Ottawa, ON K2J 5P3 2.88km -
Ross' Your Independent Grocer
3777 Strandherd Drive, Ottawa, ON K2J 4B1 3.51km
-
Karara - The Indian Takeout
4100 Strandherd Drive, Suite 105, Nepean, ON K2J 0V1 1.68km -
Detola's Kitchen
97 Sorento St, Ottawa, ON K2J 0B1 2.55km -
Little Caesars Pizza
350 Cresthaven Drive, Ottawa, ON K2G 4S4 2.78km
-
Chapman Mills
3201 Strandherd Drive, Nepean, ON K2J 5N1 2.97km -
Village Square
1581 Greenbank Road, Ottawa, ON K2J 4Y6 3.53km -
Winners 342
Chapman Mills Market Place, 101 Market Place, Unit 2, Nepean, ON K2J 5G5 2.97km
-
Moncion's Your Independant Grocer
671 River Road, Gloucester, ON K1V 2G2 2.76km -
Metro
3201 Strandherd Drive, Nepean, ON K2J 5N1 2.97km -
Loblaws Supermarkets Limited
3201 Greenbank Rd, Ottawa, ON K2J 4H9 3.02km
-
LCBO
120 Riocan Avenue, Ottawa, ON K2J 5G5 2.98km -
LCBO
1811 Roberson Road, Nepean, ON K2H 8X3 11.99km -
LCBO
222 Richmond Road, Ottawa, ON K1Z 6W6 16.4km
-
U-Haul Neighborhood Dealer
3990 Prince Of Wales Dr, Nepean, ON K2C 3H2 0.95km -
MacEwenkakp
685 River Road, Ottawa, ON K1V 2G2 2.71km -
Esso
3580 Strandherd Drive, Ottawa, ON K2J 5L4 3.37km
-
Cineplex Odeon Barrhaven
131 Riocan Avenue, Ottawa, ON K2J 5G4 2.93km -
Cineplex Odeon South Keys
2214 Bank Street, Ottawa, ON K1V 1J6 12.58km -
Cineplex Cinemas Ottawa
3090 Carling Avenue, Ottawa, ON K2B 7K2 13.53km
-
Ottawa Public Library
100 Malvern Drive, Ottawa, ON K2J 2G5 4.96km -
Ottawa Public Library
101 Centrepointe Drive, Ottawa, ON K2G 5K7 11.25km -
Greenboro District Library
363 Lorry Greenberg Drive, Ottawa, ON K1T 3P8 14.25km
-
Queensway Carleton Hospital
3045 Baseline Road, Nepean, ON K2H 8P4 11.94km -
The Ottawa Hospital
1053 Carling Avenue, Ottawa, ON K1Y 4E9 16.07km -
University of Ottawa Heart Institute
40 Ruskin St, Ottawa, ON K1Y 4W7 16.18km
-
Long Island Locks
Long Island Rd, Ottawa ON 1.2km -
Manotick Dog Park
Manotick ON 1.35km -
Jeffrey Armstrong Memorial Park
Nicholls Island Rd (River Rd), Ottawa ON 1.54km
-
CIBC
1160 Beaverwood Rd (at Eastman Ave.), Manotick ON K4M 1A7 3.71km -
Scotiabank
1 Rideaucrest Dr, Ottawa ON K4A 3K5 4.07km -
BMO Bank of Montreal
2950 Woodroffe Ave, Nepean ON K2J 4G3 4.88km
- 4 bath
- 4 bed
- 2000 sqft
2790 Grand Canal Street, Barrhaven, Ontario • K2J 0T2 • 7711 - Barrhaven - Half Moon Bay
- 5 bath
- 5 bed
- 3000 sqft
667 FENWICK Way East, Barrhaven, Ontario • K2C 3H2 • 7708 - Barrhaven - Stonebridge
- 4 bath
- 5 bed
341 SHADEHILL Crescent, Barrhaven, Ontario • K2J 0L6 • 7708 - Barrhaven - Stonebridge
- 3 bath
- 4 bed
- 2000 sqft
1042 Kilbirnie Drive, Barrhaven, Ontario • K2J 6E6 • 7711 - Barrhaven - Half Moon Bay
- 4 bath
- 4 bed
796 Chorus Drive, Blossom Park - Airport and Area, Ontario • K4M 0R1 • 2602 - Riverside South/Gloucester Glen
- 4 bath
- 4 bed
12 Knockaderry Crescent, Barrhaven, Ontario • K2C 3H2 • 7711 - Barrhaven - Half Moon Bay
- 4 bath
- 5 bed
2838 Grand Canal Street, Barrhaven, Ontario • K2J 6E4 • 7711 - Barrhaven - Half Moon Bay
- 3 bath
- 4 bed
186 Southbridge Street, Blossom Park - Airport and Area, Ontario • K4M 0B7 • 2602 - Riverside South/Gloucester Glen
- 6 bath
- 5 bed
- 3000 sqft
182 Sunita Crescent, Barrhaven, Ontario • K2J 5S8 • 7708 - Barrhaven - Stonebridge
- 4 bath
- 4 bed
863 Moonrise Terrace, Barrhaven, Ontario • K2J 6T1 • 7711 - Barrhaven - Half Moon Bay
- 4 bath
- 4 bed
3454 RIVER RUN Avenue, Barrhaven, Ontario • K2J 0R8 • 7711 - Barrhaven - Half Moon Bay
- 4 bath
- 4 bed
675 Rye Grass Way, Barrhaven, Ontario • K2J 6Z8 • 7711 - Barrhaven - Half Moon Bay














