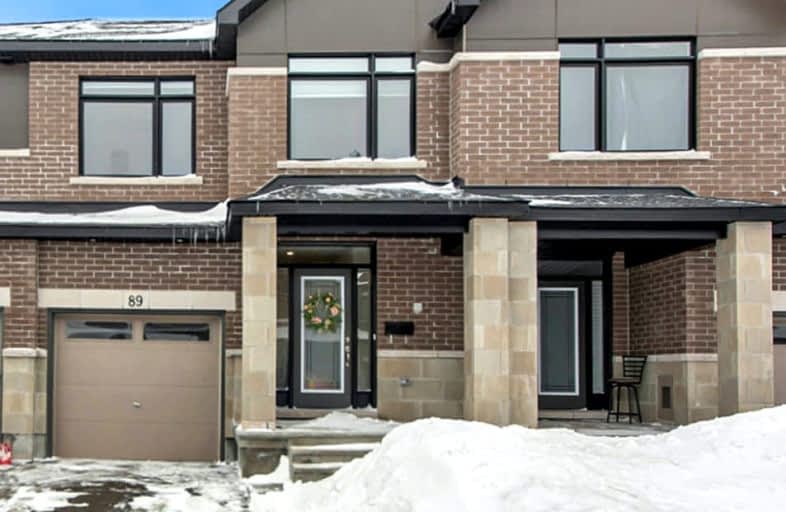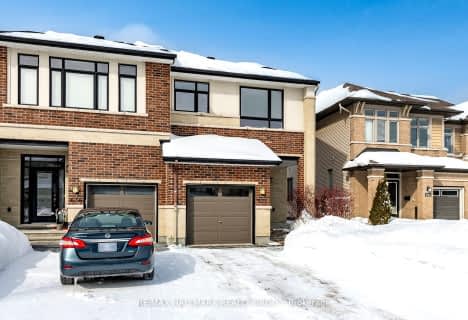Car-Dependent
- Almost all errands require a car.
Minimal Transit
- Almost all errands require a car.
Somewhat Bikeable
- Most errands require a car.

École élémentaire publique Michel-Dupuis
Elementary: PublicManotick Public School
Elementary: PublicSt Leonard Elementary School
Elementary: CatholicFarley Mowat Public School
Elementary: PublicSt Jerome Elementary School
Elementary: CatholicSteve MacLean Public School
Elementary: PublicÉcole secondaire catholique Pierre-Savard
Secondary: CatholicSt Mark High School
Secondary: CatholicSt Joseph High School
Secondary: CatholicMother Teresa High School
Secondary: CatholicSt. Francis Xavier (9-12) Catholic School
Secondary: CatholicLongfields Davidson Heights Secondary School
Secondary: Public-
Summerhill Park
560 Summerhill Dr, Manotick ON 1.13km -
David Bartlett Park
Barnsdale Road, Manotick ON 1.26km -
Manotick Dog Park
Manotick ON 1.38km
-
TD Bank Financial Group
3191 Strandherd Dr, Nepean ON K2J 5N1 2.74km -
Scotiabank
1 Rideaucrest Dr, Ottawa ON K4A 3K5 3.77km -
Scotiabank
5677 Main St, Ottawa ON 4.52km
- 1 bath
- 3 bed
138 MAYNOOTH Court, Barrhaven, Ontario • K2J 6Y4 • 7711 - Barrhaven - Half Moon Bay
- 3 bath
- 3 bed
- 1500 sqft
84 Heirloom Street, Blossom Park - Airport and Area, Ontario • K4M 0L2 • 2602 - Riverside South/Gloucester Glen
- 3 bath
- 3 bed
170 Laramie Crescent, Barrhaven, Ontario • K2J 5Z8 • 7708 - Barrhaven - Stonebridge
- 4 bath
- 3 bed
- 1500 sqft
83 Heirloom Street, Blossom Park - Airport and Area, Ontario • K4M 0L2 • 2602 - Riverside South/Gloucester Glen
- 3 bath
- 3 bed
634 Tennant Way, Blossom Park - Airport and Area, Ontario • K4M 0C7 • 2602 - Riverside South/Gloucester Glen
- 3 bath
- 3 bed
972 GOOSE RIVER Avenue, Blossom Park - Airport and Area, Ontario • K1V 1T8 • 2602 - Riverside South/Gloucester Glen








