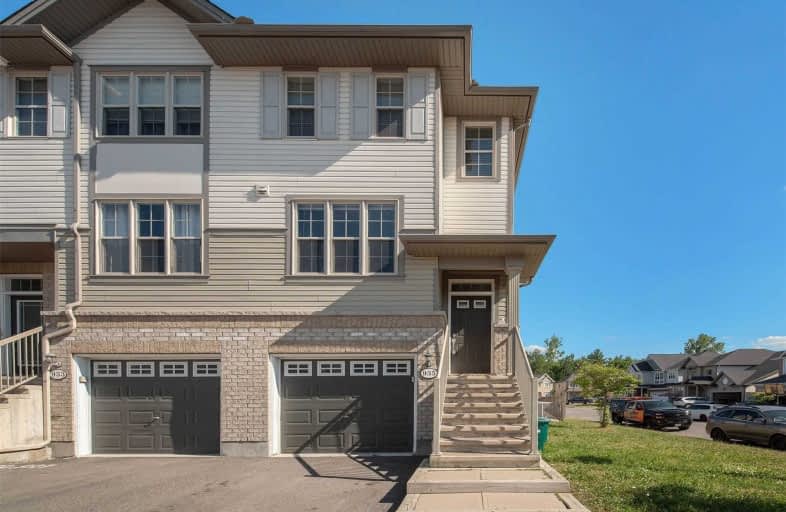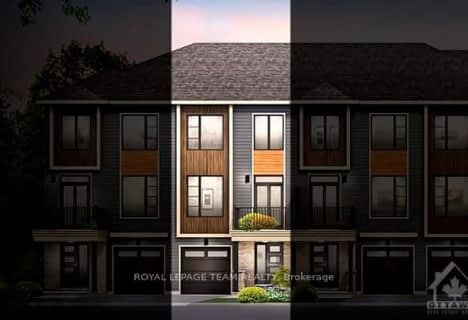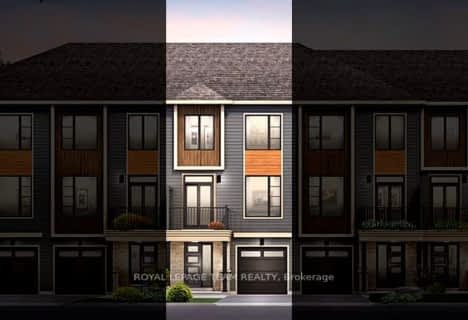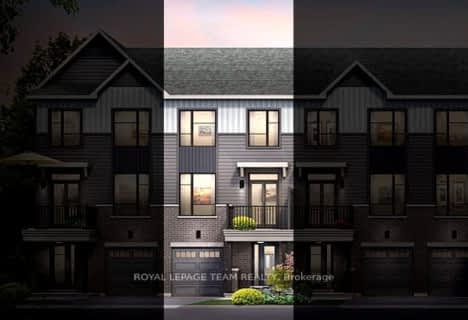

École intermédiaire catholique Mer Bleue
Elementary: CatholicÉcole élémentaire catholique Notre-Place
Elementary: CatholicSt. Kateri Tekakwitha Elementary School
Elementary: CatholicÉcole élémentaire catholique Notre-Dame-des-Champs
Elementary: CatholicHenry Larsen Elementary School
Elementary: PublicÉcole élémentaire publique Le Prélude
Elementary: PublicÉcole secondaire catholique Mer Bleue
Secondary: CatholicNorman Johnston Secondary Alternate Prog
Secondary: PublicSt Matthew High School
Secondary: CatholicÉcole secondaire catholique Garneau
Secondary: CatholicSir Wilfrid Laurier Secondary School
Secondary: PublicSt Peter High School
Secondary: Catholic- 2 bath
- 2 bed
611 ESTEEM Way, Orleans - Cumberland and Area, Ontario • K4A 5R6 • 1117 - Avalon West
- 2 bath
- 2 bed
707 Confluence Walk, Orleans - Cumberland and Area, Ontario • K4A 5R6 • 1117 - Avalon West
- 2 bath
- 2 bed
717 Confluence Walk, Orleans - Cumberland and Area, Ontario • K4A 5R7 • 1117 - Avalon West
- 3 bath
- 2 bed
- 1100 sqft
117 Helenium Lane, Orleans - Cumberland and Area, Ontario • K4A 1C5 • 1117 - Avalon West
- — bath
- — bed
403 Gerardia Lane, Orleans - Cumberland and Area, Ontario • K4A 1C7 • 1117 - Avalon West
- 2 bath
- 2 bed
- 1100 sqft
319 Sweetfern Crescent, Orleans - Cumberland and Area, Ontario • K4A 1A5 • 1117 - Avalon West
- 3 bath
- 2 bed
- 1100 sqft
332 Mountain Sorrel Way, Orleans - Cumberland and Area, Ontario • K4A 1H7 • 1117 - Avalon West
- 2 bath
- 2 bed
502 Barholm Private, Orleans - Convent Glen and Area, Ontario • K1W 0G4 • 2013 - Mer Bleue/Bradley Estates/Anderson Pa









