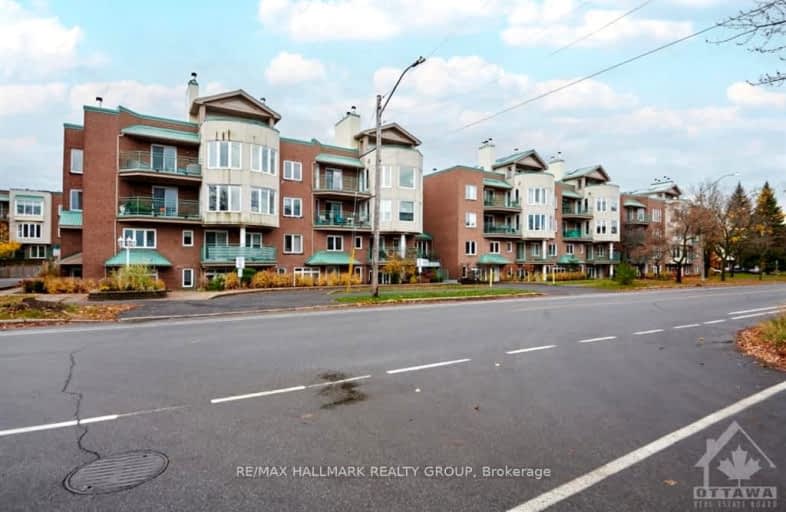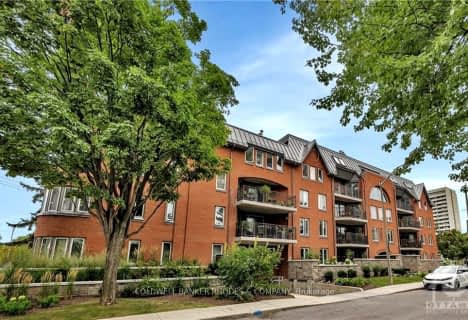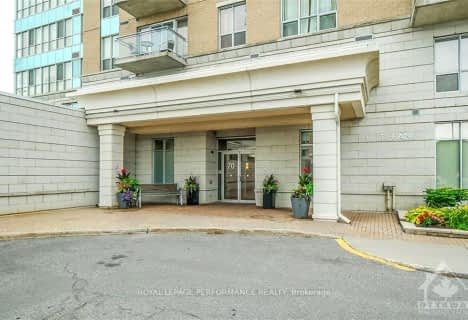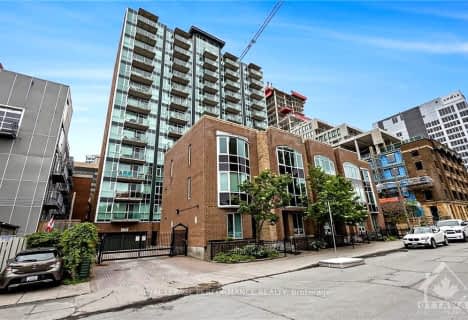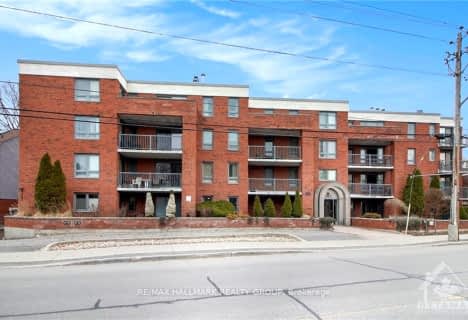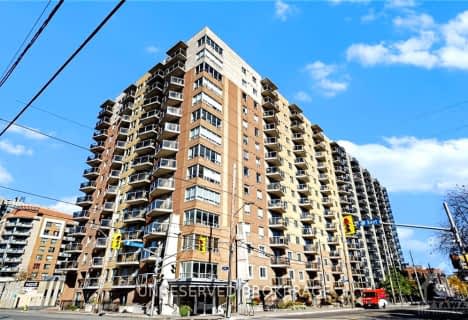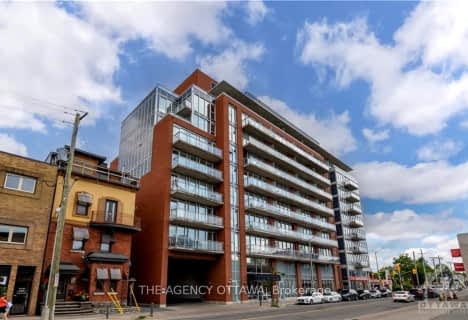Very Walkable
- Most errands can be accomplished on foot.
Good Transit
- Some errands can be accomplished by public transportation.
Biker's Paradise
- Daily errands do not require a car.

Assumption Catholic Elementary School
Elementary: CatholicÉcole élémentaire publique Mauril-Bélanger
Elementary: PublicViscount Alexander Public School
Elementary: PublicÉcole élémentaire catholique Horizon-Jeunesse
Elementary: CatholicÉcole élémentaire publique Trille des Bois
Elementary: PublicÉcole élémentaire publique Francojeunesse
Elementary: PublicÉcole secondaire catholique Centre professionnel et technique Minto
Secondary: CatholicOttawa Technical Secondary School
Secondary: PublicImmaculata High School
Secondary: CatholicÉcole secondaire publique De La Salle
Secondary: PublicÉcole secondaire catholique Franco-Cité
Secondary: CatholicLisgar Collegiate Institute
Secondary: Public-
Riverain Park
400 N River Rd, Ottawa ON 0.47km -
Robinson's Field
Mann Ave and Range Rd, Ottawa ON 0.72km -
Ballantyne Park
33 Hawthorne Ave, Ottawa ON 1.99km
-
Scotiabank
800 King Edward Ave, Ottawa ON K1N 6N5 1.3km -
TD Canada Trust ATM
400 Rideau St, Ottawa ON K1N 5Z1 1.31km -
TD Bank Financial Group
50 Rideau St, Ottawa ON K1N 9J7 1.89km
- — bath
- — bed
1007-70 LANDRY Street, Vanier and Kingsview Park, Ontario • K1L 0A8 • 3402 - Vanier
- 2 bath
- 2 bed
A-37 ROBINSON Avenue, Lower Town - Sandy Hill, Ontario • K1N 8N8 • 4004 - Sandy Hill
- 2 bath
- 2 bed
601-160 GEORGE Street, Lower Town - Sandy Hill, Ontario • K1N 9M2 • 4001 - Lower Town/Byward Market
- — bath
- — bed
309-134 YORK Street, Lower Town - Sandy Hill, Ontario • K1N 1K8 • 4001 - Lower Town/Byward Market
- — bath
- — bed
201-354 GLADSTONE Avenue, Ottawa Centre, Ontario • K2P 0R4 • 4103 - Ottawa Centre
- 1 bath
- 2 bed
104-939 NORTH RIVER Road, Vanier and Kingsview Park, Ontario • K1K 3V2 • 3403 - Vanier
- 2 bath
- 2 bed
905-429 SOMERSET Street West, Ottawa Centre, Ontario • K2P 2P5 • 4102 - Ottawa Centre
- 1 bath
- 2 bed
05-612 BANK Street, Glebe - Ottawa East and Area, Ontario • K1S 3T6 • 4401 - Glebe
- 2 bath
- 2 bed
415-354 GLADSTONE Avenue, Ottawa Centre, Ontario • K2P 0R4 • 4103 - Ottawa Centre
- — bath
- — bed
506-179 George Street, Lower Town - Sandy Hill, Ontario • K1N 1J8 • 4001 - Lower Town/Byward Market
- 2 bath
- 2 bed
1205-238 BESSERER Street, Lower Town - Sandy Hill, Ontario • K1N 6B1 • 4003 - Sandy Hill
- 1 bath
- 2 bed
1910-324 Laurier Avenue West, Ottawa Centre, Ontario • K1P 0A6 • 4102 - Ottawa Centre
