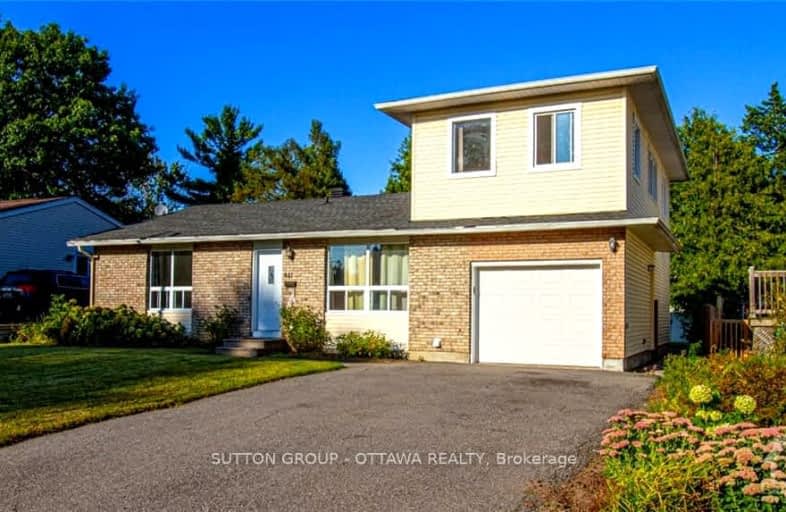Sold on Nov 13, 2024
Note: Property is not currently for sale or for rent.

-
Type: Detached
-
Style: 2-Storey
-
Lot Size: 55.93 x 99.83
-
Age: No Data
-
Taxes: $5,146 per year
-
Days on Site: 66 Days
-
Added: Sep 08, 2024 (2 months on market)
-
Updated:
-
Last Checked: 8 hours ago
-
MLS®#: X9520066
-
Listed By: Sutton group - ottawa realty
Flooring: Hardwood, Flooring: Ceramic, Flooring: Laminate, Welcome to 941 Charlton Drive, a beautifully updated 3-bedroom, 2-bathroom single-family home in Carson Grove. Featuring modern laminate flooring, a bright living room with a bay window, a renovated kitchen with quartz countertops, and a finished basement with a 3-piece bathroom. The fenced backyard provides plenty of outdoor space. In addition, the home includes a Secondary Dwelling Unit a two-storey space with 2 bedrooms, 1 full bathroom, its own washer/dryer, and private garage access. Ideal as a nanny suite, in-law suite, or rental opportunity, this SDU adds versatility and value to the property. Whether you're looking for extra income through long-term rental or short-term vacation rentals, or a private, self-contained space for extended family or guests, the SDU offers endless possibilities. This space could also serve as a home office, creative studio, or even a private retreat, making it a smart investment for any homeowner seeking flexibility and additional financial options.
Property Details
Facts for 941 CHARLTON Drive, Overbook - Castleheights and Area
Status
Days on Market: 66
Last Status: Sold
Sold Date: Nov 13, 2024
Closed Date: Dec 23, 2024
Expiry Date: Jan 07, 2025
Sold Price: $720,000
Unavailable Date: Nov 30, -0001
Input Date: Sep 08, 2024
Property
Status: Sale
Property Type: Detached
Style: 2-Storey
Area: Overbook - Castleheights and Area
Community: 3505 - Carson Meadows
Availability Date: Immediate
Inside
Bedrooms: 5
Bathrooms: 3
Kitchens: 2
Rooms: 10
Air Conditioning: Central Air
Washrooms: 3
Utilities
Gas: Yes
Building
Basement: Finished
Basement 2: Full
Heat Type: Forced Air
Heat Source: Gas
Exterior: Brick
Exterior: Other
Water Supply: Municipal
Other Structures: Aux Residences
Parking
Garage Spaces: 1
Garage Type: Attached
Total Parking Spaces: 5
Fees
Tax Year: 2023
Tax Legal Description: LT 381, PL 877 ; S/T CT164749 OTTAWA
Taxes: $5,146
Highlights
Feature: Public Trans
Land
Cross Street: Ogilvie to Matheson;
Municipality District: Overbook - Castleheights an
Fronting On: West
Parcel Number: 042700100
Sewer: Sewers
Lot Depth: 99.83
Lot Frontage: 55.93
Zoning: Residential
Rural Services: Natural Gas
Rooms
Room details for 941 CHARLTON Drive, Overbook - Castleheights and Area
| Type | Dimensions | Description |
|---|---|---|
| Living Main | 6.01 x 3.81 | |
| Bathroom Main | 1.52 x 2.43 | |
| Br Main | 2.69 x 3.42 | |
| Br Main | 3.55 x 4.36 | |
| Prim Bdrm Main | 4.41 x 5.58 | |
| Kitchen Main | 3.63 x 4.49 | |
| Kitchen Main | 3.17 x 4.47 | |
| Br 2nd | 4.26 x 3.55 | |
| Br 2nd | 3.50 x 4.26 | |
| Bathroom 2nd | 2.33 x 1.49 | |
| Rec Bsmt | 4.21 x 8.61 | |
| Rec Bsmt | 2.28 x 4.29 |
| XXXXXXXX | XXX XX, XXXX |
XXXXXXXX XXX XXXX |
|
| XXX XX, XXXX |
XXXXXX XXX XXXX |
$XXX,XXX | |
| XXXXXXXX | XXX XX, XXXX |
XXXXXXX XXX XXXX |
|
| XXX XX, XXXX |
XXXXXX XXX XXXX |
$XXX,XXX | |
| XXXXXXXX | XXX XX, XXXX |
XXXXXX XXX XXXX |
$XXX,XXX |
| XXXXXXXX XXXXXXXX | XXX XX, XXXX | XXX XXXX |
| XXXXXXXX XXXXXX | XXX XX, XXXX | $749,900 XXX XXXX |
| XXXXXXXX XXXXXXX | XXX XX, XXXX | XXX XXXX |
| XXXXXXXX XXXXXX | XXX XX, XXXX | $789,000 XXX XXXX |
| XXXXXXXX XXXXXX | XXX XX, XXXX | $749,900 XXX XXXX |
Car-Dependent
- Almost all errands require a car.

École élémentaire publique L'Héritage
Elementary: PublicChar-Lan Intermediate School
Elementary: PublicSt Peter's School
Elementary: CatholicHoly Trinity Catholic Elementary School
Elementary: CatholicÉcole élémentaire catholique de l'Ange-Gardien
Elementary: CatholicWilliamstown Public School
Elementary: PublicÉcole secondaire publique L'Héritage
Secondary: PublicCharlottenburgh and Lancaster District High School
Secondary: PublicSt Lawrence Secondary School
Secondary: PublicÉcole secondaire catholique La Citadelle
Secondary: CatholicHoly Trinity Catholic Secondary School
Secondary: CatholicCornwall Collegiate and Vocational School
Secondary: Public

