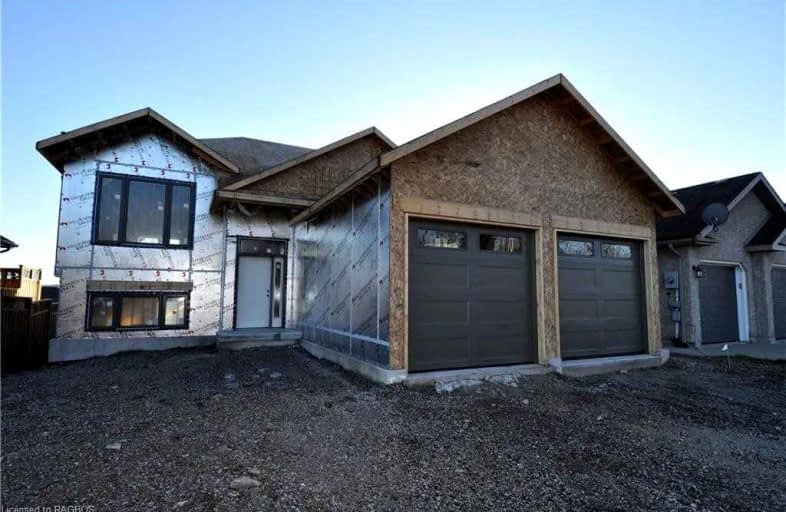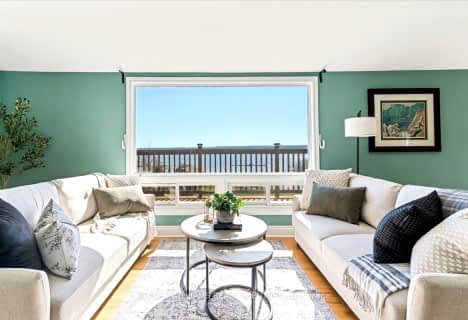
East Ridge Community School
Elementary: Public
2.69 km
École élémentaire catholique St-Dominique-Savio
Elementary: Catholic
2.98 km
Alexandra Community School
Elementary: Public
2.06 km
Bayview Public School
Elementary: Public
3.42 km
Notre Dame Catholic School
Elementary: Catholic
0.24 km
Sydenham Community School
Elementary: Public
2.65 km
École secondaire catholique École secondaire Saint-Dominique-Savio
Secondary: Catholic
2.98 km
Peninsula Shores District School
Secondary: Public
24.48 km
Georgian Bay Community School Secondary School
Secondary: Public
26.78 km
John Diefenbaker Senior School
Secondary: Public
50.02 km
St Mary's High School
Secondary: Catholic
2.10 km
Owen Sound District Secondary School
Secondary: Public
3.99 km
$
$1,150,000
- 2 bath
- 3 bed
- 1500 sqft
318561 Grey Road 1, Georgian Bluffs, Ontario • N4K 5N4 • Rural Georgian Bluffs



