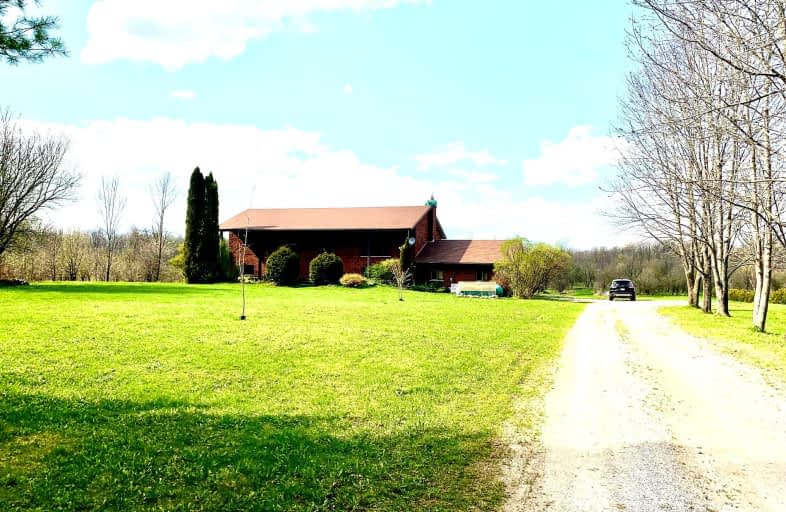Car-Dependent
- Almost all errands require a car.
0
/100
Somewhat Bikeable
- Most errands require a car.
29
/100

Alexandra Community School
Elementary: Public
8.06 km
Dufferin Elementary School
Elementary: Public
7.76 km
Keppel-Sarawak Elementary School
Elementary: Public
5.46 km
Notre Dame Catholic School
Elementary: Catholic
7.17 km
St Basil's Separate School
Elementary: Catholic
7.81 km
Hillcrest Elementary School
Elementary: Public
8.22 km
École secondaire catholique École secondaire Saint-Dominique-Savio
Secondary: Catholic
9.05 km
Peninsula Shores District School
Secondary: Public
17.49 km
Georgian Bay Community School Secondary School
Secondary: Public
32.38 km
Saugeen District Secondary School
Secondary: Public
38.04 km
St Mary's High School
Secondary: Catholic
7.76 km
Owen Sound District Secondary School
Secondary: Public
7.74 km
-
Gary Edmonstone Memorial Ball Field
Balmy Beach ON 3.71km -
Kelso Beach Park
3rd Ave, Owen Sound ON 6.68km -
Bayshore Community Centre Playground
Owen Sound ON 7.11km
-
HSBC ATM
1594 16th Ave E, Owen Sound ON N4K 5N3 7.53km -
Scotiabank
911 10th Ave E, Owen Sound ON N4K 3H8 7.59km -
RBC Dominion Securities
619 10th St W, Owen Sound ON N4K 3R8 7.67km


