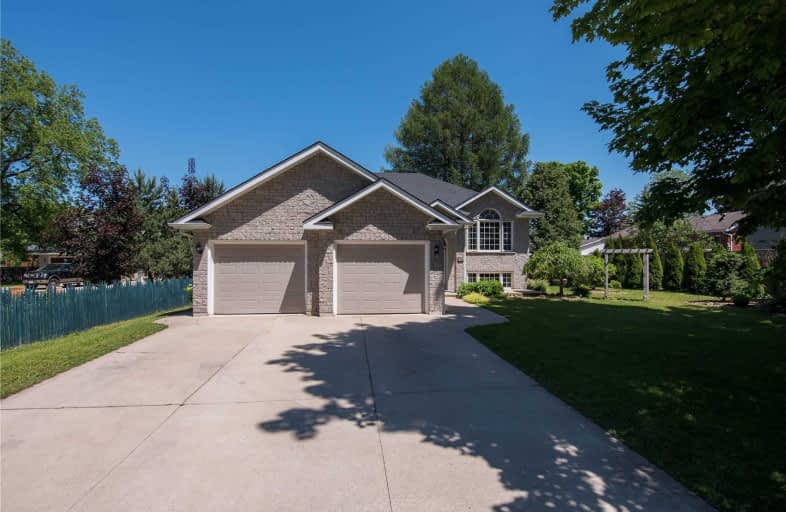
École élémentaire catholique St-Dominique-Savio
Elementary: Catholic
2.01 km
Alexandra Community School
Elementary: Public
2.48 km
Dufferin Elementary School
Elementary: Public
1.56 km
Bayview Public School
Elementary: Public
1.20 km
St Basil's Separate School
Elementary: Catholic
1.58 km
Hillcrest Elementary School
Elementary: Public
0.99 km
École secondaire catholique École secondaire Saint-Dominique-Savio
Secondary: Catholic
2.01 km
Peninsula Shores District School
Secondary: Public
26.24 km
Georgian Bay Community School Secondary School
Secondary: Public
29.12 km
John Diefenbaker Senior School
Secondary: Public
45.68 km
St Mary's High School
Secondary: Catholic
2.40 km
Owen Sound District Secondary School
Secondary: Public
1.52 km



