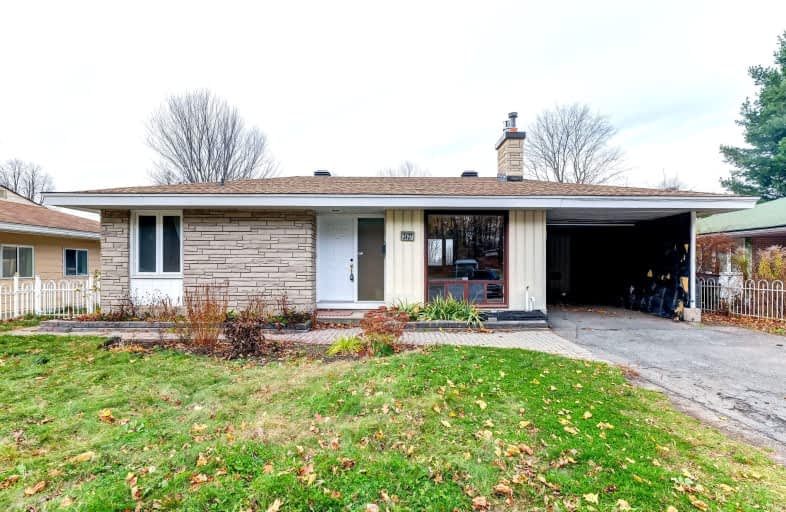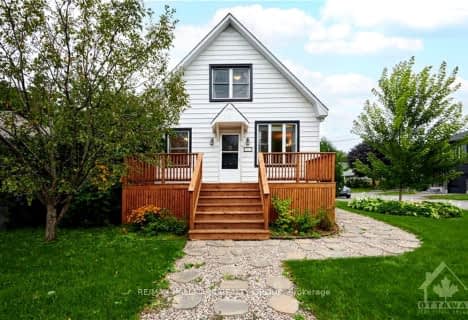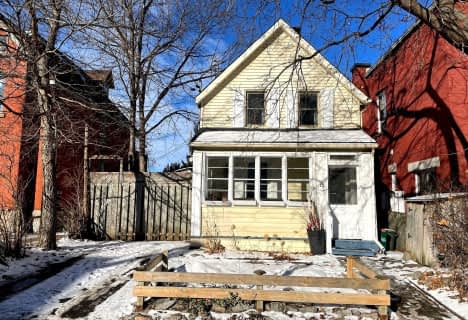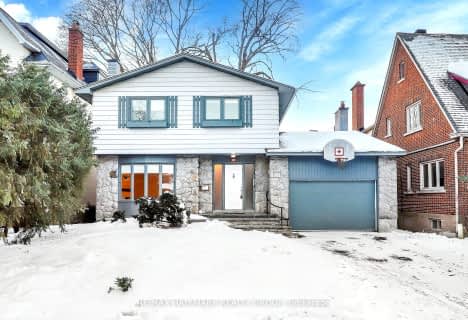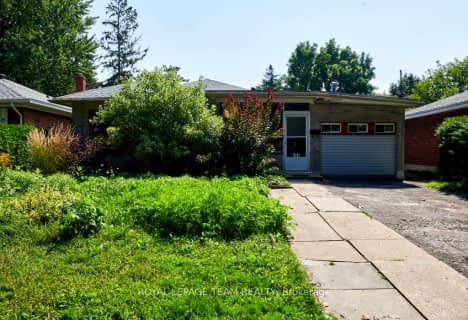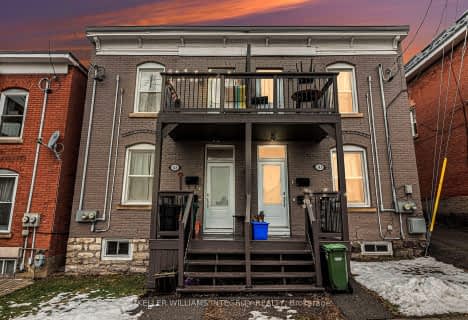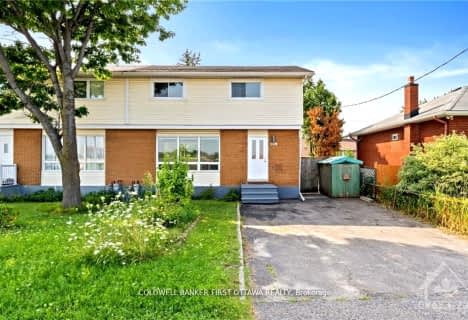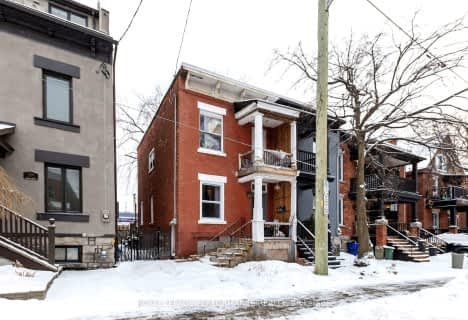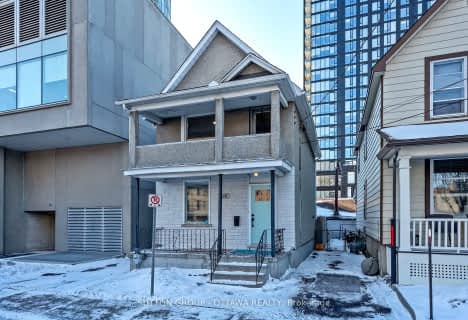Very Walkable
- Most errands can be accomplished on foot.
Good Transit
- Some errands can be accomplished by public transportation.
Biker's Paradise
- Daily errands do not require a car.
- — bath
- — bed
- — sqft
397 Berkley Avenue, Carlingwood - Westboro and Area, Ontario • K2A 2G9

St Elizabeth Elementary School
Elementary: CatholicW.E. Gowling Public School
Elementary: PublicConnaught Public School
Elementary: PublicHilson Avenue Public School
Elementary: PublicElmdale Public School
Elementary: PublicFisher Park/Summit AS Public School
Elementary: PublicCentre Jules-Léger ÉP Surdité palier
Secondary: ProvincialCentre Jules-Léger ÉP Surdicécité
Secondary: ProvincialCentre Jules-Léger ÉA Difficulté
Secondary: ProvincialNotre Dame High School
Secondary: CatholicNepean High School
Secondary: PublicSt Nicholas Adult High School
Secondary: Catholic-
Clare Park
Ottawa ON K1Z 5M9 0.97km -
Fairmont Dog Park
265 Fairmont Ave (Woodstock & Fairmont), Ottawa ON 1.79km -
Hunt Club Woods
Old Riverside Dr (Riverside Dr), Ottawa ON 2.1km
-
TD Canada Trust ATM
1309 Carling Ave, Ottawa ON K1Z 7L3 0.09km -
Alterna Savings
1545 Carling Ave, Ottawa ON K1Z 8P9 0.93km -
CIBC
103 Richmond Rd (Patricia Ave), Ottawa ON K1Z 0A7 1.19km
- — bath
- — bed
315 ARTHUR Lane South, Dows Lake - Civic Hospital and Area, Ontario • K1S 4J6 • 4502 - West Centre Town
- — bath
- — bed
157 ANNA Avenue, Carlington - Central Park, Ontario • K1Z 7V1 • 5302 - Carlington
- 2 bath
- 2 bed
143 Eccles Street, West Centre Town, Ontario • K1R 6S7 • 4205 - West Centre Town
- 2 bath
- 2 bed
1&2-145 Eccles Street, West Centre Town, Ontario • K1R 6S7 • 4205 - West Centre Town
- — bath
- — bed
814 Baseline Road, Cityview - Parkwoods Hills - Rideau Shor, Ontario • K2C 0A3 • 7201 - City View/Skyline/Fisher Heights/Park
- 1 bath
- 4 bed
- 1100 sqft
252 Arlington Avenue, Ottawa Centre, Ontario • K1R 5T2 • 4103 - Ottawa Centre
- 1 bath
- 2 bed
- 700 sqft
223 Carruthers Avenue, West Centre Town, Ontario • K1Y 1N8 • 4202 - Hintonburg
- — bath
- — bed
22 Marshall Avenue, Carlington - Central Park, Ontario • K1Z 7X2 • 5302 - Carlington
- 2 bath
- 4 bed
74 Preston Street, West Centre Town, Ontario • K1R 7N9 • 4204 - West Centre Town
- 2 bath
- 3 bed
1467 Lepage Avenue, Carlington - Central Park, Ontario • K1Z 8C8 • 5301 - Carlington
- 1 bath
- 3 bed
10 NORFOLK Avenue, Dows Lake - Civic Hospital and Area, Ontario • K1S 4M4 • 4502 - West Centre Town
