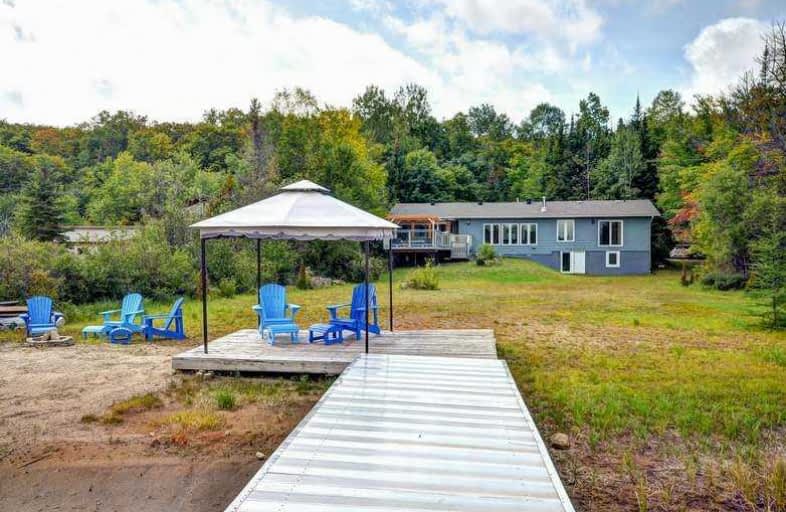
Saint Mary's School
Elementary: Catholic
16.38 km
Pine Glen Public School
Elementary: Public
16.05 km
Evergreen Heights Education Centre
Elementary: Public
13.85 km
Spruce Glen Public School
Elementary: Public
14.22 km
Riverside Public School
Elementary: Public
19.31 km
Huntsville Public School
Elementary: Public
16.38 km
St Dominic Catholic Secondary School
Secondary: Catholic
47.94 km
Gravenhurst High School
Secondary: Public
63.54 km
Almaguin Highlands Secondary School
Secondary: Public
44.02 km
Bracebridge and Muskoka Lakes Secondary School
Secondary: Public
46.59 km
Huntsville High School
Secondary: Public
16.77 km
Trillium Lakelands' AETC's
Secondary: Public
49.07 km
$
$689,900
- 1 bath
- 3 bed
- 1100 sqft
1017 Savage Settlement Road, Huntsville, Ontario • P0A 1R0 • Huntsville



