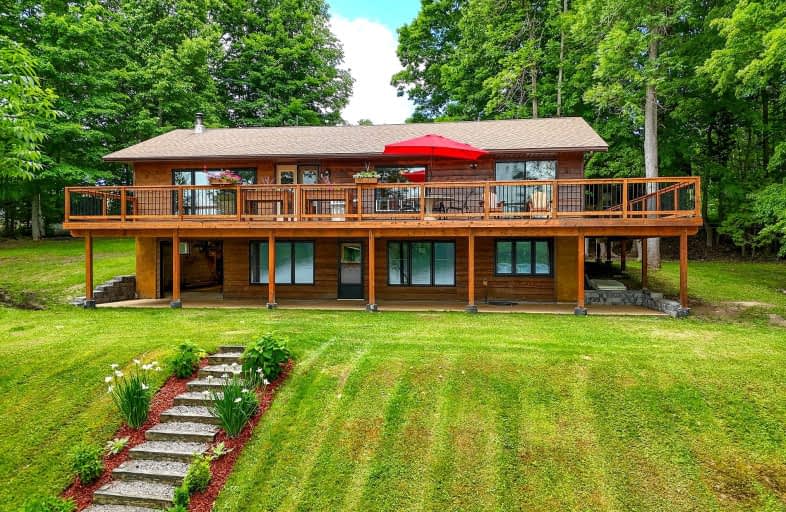Car-Dependent
- Almost all errands require a car.
Somewhat Bikeable
- Most errands require a car.

Argyle Public School
Elementary: PublicSt Francis Separate School
Elementary: CatholicSouth Shore Education Centre
Elementary: PublicSt Gregory Separate School
Elementary: CatholicOur Lady of Fatima Separate School
Elementary: CatholicMapleridge Public School
Elementary: PublicÉcole secondaire Northern
Secondary: PublicNorthern Secondary School
Secondary: PublicÉcole secondaire catholique Franco-Cité
Secondary: CatholicWest Ferris Secondary School
Secondary: PublicÉcole secondaire catholique Algonquin
Secondary: CatholicChippewa Secondary School
Secondary: Public


