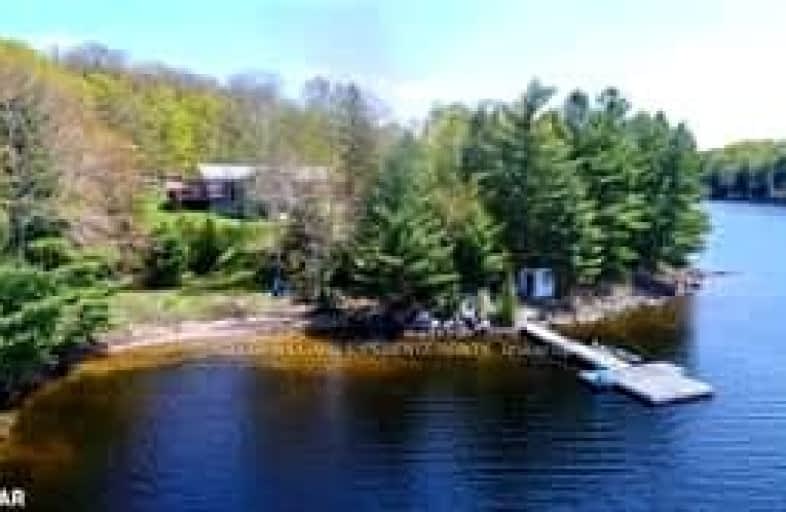Car-Dependent
- Almost all errands require a car.
0
/100
Somewhat Bikeable
- Almost all errands require a car.
3
/100

École publique de la Rivière-des-Français
Elementary: Public
38.08 km
Whitestone Lake Central School
Elementary: Public
34.51 km
Argyle Public School
Elementary: Public
4.22 km
Monetville Public School
Elementary: Public
35.78 km
École séparée Saint-Antoine
Elementary: Catholic
38.11 km
École séparée La Résurrection
Elementary: Catholic
48.66 km
École secondaire de la Rivière-des-Français
Secondary: Public
38.08 km
École secondaire Northern
Secondary: Public
50.19 km
Northern Secondary School
Secondary: Public
50.19 km
École secondaire catholique Franco-Cité
Secondary: Catholic
49.93 km
Almaguin Highlands Secondary School
Secondary: Public
51.82 km
Parry Sound High School
Secondary: Public
63.98 km


