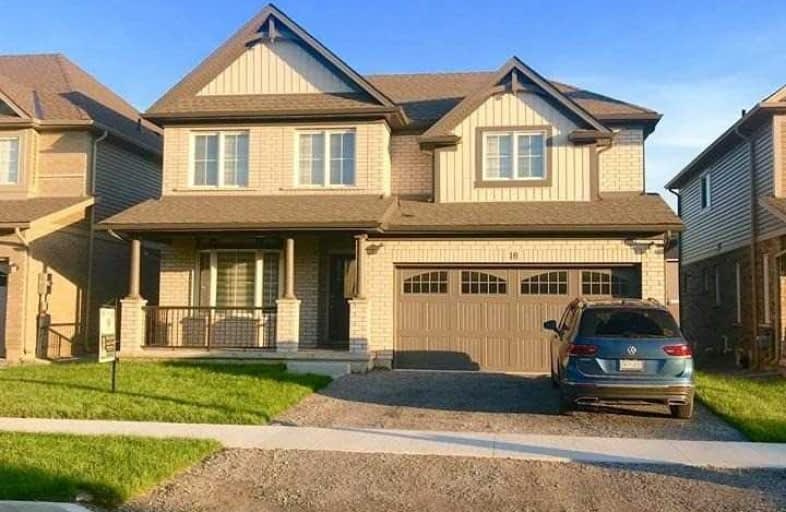Sold on Jul 22, 2019
Note: Property is not currently for sale or for rent.

-
Type: Detached
-
Style: 2-Storey
-
Size: 2000 sqft
-
Lot Size: 44.03 x 108.27 Feet
-
Age: New
-
Days on Site: 45 Days
-
Added: Sep 07, 2019 (1 month on market)
-
Updated:
-
Last Checked: 2 months ago
-
MLS®#: X4478527
-
Listed By: Homelife silvercity realty inc., brokerage
Spacious New 2100 Sqft 4 Bedroom, 3 Washroom Home With Walk Out Basement Features 9Ft Ceilings, Eat In Kitchen W/Granite Countertops, Extended Island & Ss Range Hood. 2nd Floor Laundry, Upgraded Staircase, Walkout To Huge Wooded Deck. Just Minutes To Brock University, Hwy 406 And All Amenities.
Extras
Ss Fridge, Ss Stove, Ss Dishwasher, Washer, Dryer, All Electric Light Fixtures & All Window Coverings.
Property Details
Facts for 10 Riley Avenue, Pelham
Status
Days on Market: 45
Last Status: Sold
Sold Date: Jul 22, 2019
Closed Date: Aug 23, 2019
Expiry Date: Sep 06, 2019
Sold Price: $566,000
Unavailable Date: Jul 22, 2019
Input Date: Jun 07, 2019
Prior LSC: Sold
Property
Status: Sale
Property Type: Detached
Style: 2-Storey
Size (sq ft): 2000
Age: New
Area: Pelham
Inside
Bedrooms: 4
Bathrooms: 3
Kitchens: 1
Rooms: 8
Den/Family Room: Yes
Air Conditioning: Central Air
Fireplace: No
Washrooms: 3
Building
Basement: W/O
Heat Type: Forced Air
Heat Source: Gas
Exterior: Brick
Water Supply: Municipal
Special Designation: Unknown
Parking
Driveway: Private
Garage Spaces: 2
Garage Type: Built-In
Covered Parking Spaces: 2
Total Parking Spaces: 4
Fees
Tax Year: 2019
Tax Legal Description: Lot 47, Plan 59M434 Town Of Pelham
Highlights
Feature: Clear View
Feature: Hospital
Feature: Library
Feature: Park
Feature: Rec Centre
Feature: School
Land
Cross Street: Port Robinson Rd & R
Municipality District: Pelham
Fronting On: North
Parcel Number: 640630343
Pool: None
Sewer: Sewers
Lot Depth: 108.27 Feet
Lot Frontage: 44.03 Feet
Rooms
Room details for 10 Riley Avenue, Pelham
| Type | Dimensions | Description |
|---|---|---|
| Living Main | 4.06 x 3.05 | Hardwood Floor, Bay Window |
| Family Main | 4.01 x 4.57 | Hardwood Floor, Open Concept |
| Kitchen Main | 4.01 x 2.69 | Stainless Steel Appl, Granite Counter, Ceramic Back Splash |
| Breakfast Main | 4.01 x 3.05 | W/O To Deck |
| Master 2nd | 3.96 x 4.65 | 4 Pc Ensuite, W/I Closet |
| 2nd Br 2nd | 3.05 x 3.84 | Closet |
| 3rd Br 2nd | 3.05 x 3.66 | Closet |
| 4th Br 2nd | 3.60 x 3.60 | Closet |
| XXXXXXXX | XXX XX, XXXX |
XXXXXXX XXX XXXX |
|
| XXX XX, XXXX |
XXXXXX XXX XXXX |
$X,XXX | |
| XXXXXXXX | XXX XX, XXXX |
XXXX XXX XXXX |
$XXX,XXX |
| XXX XX, XXXX |
XXXXXX XXX XXXX |
$XXX,XXX |
| XXXXXXXX XXXXXXX | XXX XX, XXXX | XXX XXXX |
| XXXXXXXX XXXXXX | XXX XX, XXXX | $2,200 XXX XXXX |
| XXXXXXXX XXXX | XXX XX, XXXX | $566,000 XXX XXXX |
| XXXXXXXX XXXXXX | XXX XX, XXXX | $569,000 XXX XXXX |

Niagara Peninsula Children's Centre School
Elementary: HospitalSt Peter Catholic Elementary School
Elementary: CatholicGlynn A Green Public School
Elementary: PublicPower Glen School
Elementary: PublicSt Alexander Catholic Elementary School
Elementary: CatholicRichmond Street Public School
Elementary: PublicDSBN Academy
Secondary: PublicÉSC Jean-Vanier
Secondary: CatholicThorold Secondary School
Secondary: PublicCentennial Secondary School
Secondary: PublicSir Winston Churchill Secondary School
Secondary: PublicDenis Morris Catholic High School
Secondary: Catholic

