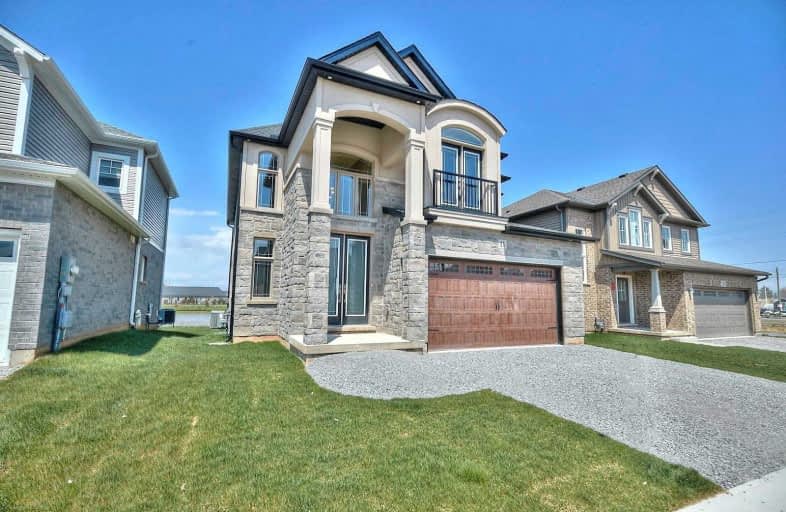Sold on Jul 30, 2020
Note: Property is not currently for sale or for rent.

-
Type: Detached
-
Style: 2-Storey
-
Size: 2500 sqft
-
Lot Size: 42.65 x 108.27 Feet
-
Age: 0-5 years
-
Days on Site: 80 Days
-
Added: May 11, 2020 (2 months on market)
-
Updated:
-
Last Checked: 2 months ago
-
MLS®#: X4760461
-
Listed By: Revel realty inc., brokerage
11 Myrtle Street...Where Classic Elegance Meets Modern Flair. This Masterpiece Of A Home Is Perfectly Positioned In One Of Fonthill's Latest Communities And Comes Equipped With A Beautiful View. As You Enter This Newly-Built Executive Two Storey, You Will Be Intrigued By The Endless Details That Have Been Taken Into Consideration. The Layout Is Impressive To Say The Least. Complete With A Magnificent Foyer That Is Open To The Above Loft, Main Floor Laundry,..
Extras
.. A Custom Eat-In Kitchen That Is Open-Concept To The Living Room, And A Formal Dining Room That Could Easily Be Used As A Home Office Or Den, The Main Floor Is Truly An Entertainer's Dream. **Interboard Listing: Niagara R.E. Assoc**
Property Details
Facts for 11 Myrtle Street, Pelham
Status
Days on Market: 80
Last Status: Sold
Sold Date: Jul 30, 2020
Closed Date: Aug 10, 2020
Expiry Date: Sep 11, 2020
Sold Price: $830,000
Unavailable Date: Jul 30, 2020
Input Date: May 13, 2020
Property
Status: Sale
Property Type: Detached
Style: 2-Storey
Size (sq ft): 2500
Age: 0-5
Area: Pelham
Availability Date: Immediate
Inside
Bedrooms: 4
Bathrooms: 3
Kitchens: 1
Rooms: 13
Den/Family Room: Yes
Air Conditioning: Central Air
Fireplace: Yes
Laundry Level: Main
Washrooms: 3
Building
Basement: Full
Basement 2: Unfinished
Heat Type: Forced Air
Heat Source: Gas
Exterior: Stone
Exterior: Stucco/Plaster
Water Supply: Municipal
Special Designation: Unknown
Parking
Driveway: Pvt Double
Garage Spaces: 2
Garage Type: Attached
Covered Parking Spaces: 2
Total Parking Spaces: 4
Fees
Tax Year: 2020
Tax Legal Description: Lot 4, Plan 59M456, Town Of Pelham
Highlights
Feature: Golf
Feature: Lake/Pond
Feature: Library
Feature: Park
Feature: Rec Centre
Feature: School
Land
Cross Street: Rice Rd & Port Robin
Municipality District: Pelham
Fronting On: North
Pool: None
Sewer: Sewers
Lot Depth: 108.27 Feet
Lot Frontage: 42.65 Feet
Acres: < .50
Zoning: R2-266
Rooms
Room details for 11 Myrtle Street, Pelham
| Type | Dimensions | Description |
|---|---|---|
| Bathroom Main | - | 2 Pc Bath |
| Dining Main | 3.28 x 3.07 | Hardwood Floor |
| Living Main | 4.83 x 5.41 | Hardwood Floor |
| Kitchen Main | 4.75 x 6.40 | Sliding Doors |
| Pantry Main | 1.93 x 1.65 | B/I Shelves |
| Laundry Main | 2.08 x 4.55 | |
| Br 2nd | 5.00 x 3.43 | Hardwood Floor |
| 2nd Br 2nd | 4.80 x 3.02 | Hardwood Floor |
| Loft 2nd | 3.10 x 3.91 | Hardwood Floor |
| Bathroom 2nd | - | 5 Pc Bath, Tile Floor, Double Sink |
| 3rd Br 2nd | 3.56 x 3.12 | Hardwood Floor |
| Master 2nd | 5.54 x 4.85 | W/I Closet, Hardwood Floor |
| XXXXXXXX | XXX XX, XXXX |
XXXX XXX XXXX |
$XXX,XXX |
| XXX XX, XXXX |
XXXXXX XXX XXXX |
$XXX,XXX |
| XXXXXXXX XXXX | XXX XX, XXXX | $830,000 XXX XXXX |
| XXXXXXXX XXXXXX | XXX XX, XXXX | $849,900 XXX XXXX |

Niagara Peninsula Children's Centre School
Elementary: HospitalSt Peter Catholic Elementary School
Elementary: CatholicGlynn A Green Public School
Elementary: PublicPower Glen School
Elementary: PublicSt Alexander Catholic Elementary School
Elementary: CatholicRichmond Street Public School
Elementary: PublicDSBN Academy
Secondary: PublicÉSC Jean-Vanier
Secondary: CatholicThorold Secondary School
Secondary: PublicCentennial Secondary School
Secondary: PublicSir Winston Churchill Secondary School
Secondary: PublicDenis Morris Catholic High School
Secondary: Catholic

