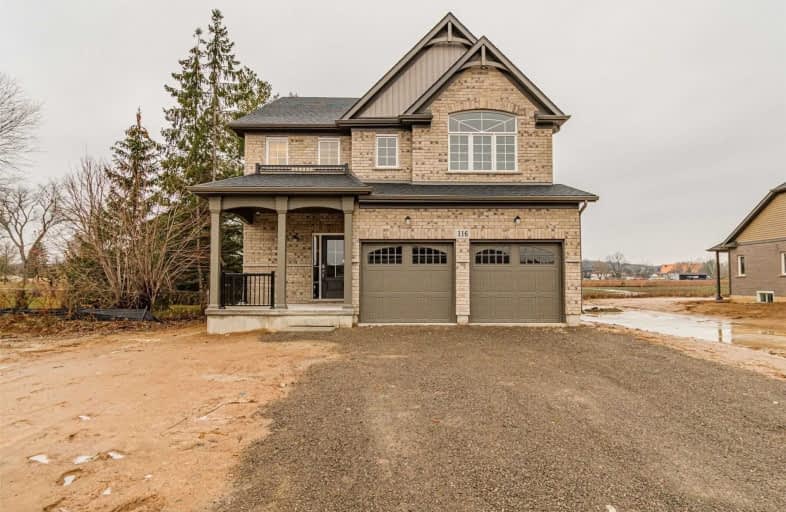Sold on Dec 24, 2020
Note: Property is not currently for sale or for rent.

-
Type: Detached
-
Style: 2-Storey
-
Size: 2500 sqft
-
Lot Size: 43 x 137 Feet
-
Age: 0-5 years
-
Days on Site: 2 Days
-
Added: Dec 22, 2020 (2 days on market)
-
Updated:
-
Last Checked: 2 months ago
-
MLS®#: X5069821
-
Listed By: Royal lepage flower city realty, brokerage
Sleek & Modern Comes To Susan Drive-In Fonthill's Hottest Nbh! Corner Lot 2670 Sqft W/4 Bed & 2.5 Baths. Spacious Foyer Leads To A Dedic Din Rm, Grt Rm & Eat-In Kitchen. Functional Sec Flr Has A Fam Rm For Weekend Movie Nights, Laundry Rm W/Laundry Tub & W/I Linen Closet. Master Bed Enjoys A 6'X7' W/I Closet. Close To All Amenities,10Min Drive To Brock University, 5 Min. Walk To Community Centre!!!
Extras
Rentals: Hot Water Heater.
Property Details
Facts for 116 Susan Drive, Pelham
Status
Days on Market: 2
Last Status: Sold
Sold Date: Dec 24, 2020
Closed Date: Feb 09, 2021
Expiry Date: Mar 31, 2021
Sold Price: $800,000
Unavailable Date: Dec 24, 2020
Input Date: Dec 22, 2020
Property
Status: Sale
Property Type: Detached
Style: 2-Storey
Size (sq ft): 2500
Age: 0-5
Area: Pelham
Availability Date: Immediate
Inside
Bedrooms: 4
Bedrooms Plus: 1
Bathrooms: 3
Kitchens: 1
Rooms: 7
Den/Family Room: Yes
Air Conditioning: Central Air
Fireplace: Yes
Laundry Level: Upper
Washrooms: 3
Building
Basement: Unfinished
Heat Type: Forced Air
Heat Source: Gas
Exterior: Brick
Elevator: N
UFFI: No
Water Supply: Municipal
Special Designation: Unknown
Retirement: N
Parking
Driveway: Available
Garage Spaces: 2
Garage Type: Attached
Covered Parking Spaces: 2
Total Parking Spaces: 4
Fees
Tax Year: 2020
Tax Legal Description: Lot 22, Plan 59M471, Fonthill
Highlights
Feature: Golf
Feature: Park
Feature: Rec Centre
Feature: School
Land
Cross Street: Rice Rd/ Port Robins
Municipality District: Pelham
Fronting On: East
Pool: None
Sewer: Sewers
Lot Depth: 137 Feet
Lot Frontage: 43 Feet
Additional Media
- Virtual Tour: https://tourwizard.net/8506b2cf/nb/
Rooms
Room details for 116 Susan Drive, Pelham
| Type | Dimensions | Description |
|---|---|---|
| Living Main | 4.26 x 5.12 | Hardwood Floor, Open Concept, Large Window |
| Family Main | 3.23 x 3.77 | Hardwood Floor, Open Concept, Large Window |
| Breakfast Main | 3.68 x 3.71 | Tile Floor, W/O To Yard, O/Looks Family |
| Kitchen Main | 3.68 x 3.71 | Tile Floor, Centre Island, Double Sink |
| Mudroom Main | 2.00 x 2.00 | Pantry, Combined W/Kitchen, W/O To Garage |
| Master 2nd | 3.84 x 5.24 | W/I Closet, 4 Pc Ensuite, Large Window |
| 2nd Br 2nd | 3.04 x 3.96 | Closet, Large Window |
| 3rd Br 2nd | 3.20 x 3.67 | Closet, Large Window |
| 4th Br 2nd | 3.10 x 2.84 | Closet, Large Window |
| Media/Ent 2nd | 3.87 x 3.41 | Open Concept |
| Laundry 2nd | 2.00 x 2.00 | Laundry Sink, Linen Closet, Tile Floor |
| XXXXXXXX | XXX XX, XXXX |
XXXX XXX XXXX |
$XXX,XXX |
| XXX XX, XXXX |
XXXXXX XXX XXXX |
$XXX,XXX |
| XXXXXXXX XXXX | XXX XX, XXXX | $800,000 XXX XXXX |
| XXXXXXXX XXXXXX | XXX XX, XXXX | $784,900 XXX XXXX |

Niagara Peninsula Children's Centre School
Elementary: HospitalSt Peter Catholic Elementary School
Elementary: CatholicGlynn A Green Public School
Elementary: PublicPower Glen School
Elementary: PublicSt Alexander Catholic Elementary School
Elementary: CatholicRichmond Street Public School
Elementary: PublicDSBN Academy
Secondary: PublicÉSC Jean-Vanier
Secondary: CatholicThorold Secondary School
Secondary: PublicCentennial Secondary School
Secondary: PublicSir Winston Churchill Secondary School
Secondary: PublicDenis Morris Catholic High School
Secondary: Catholic

