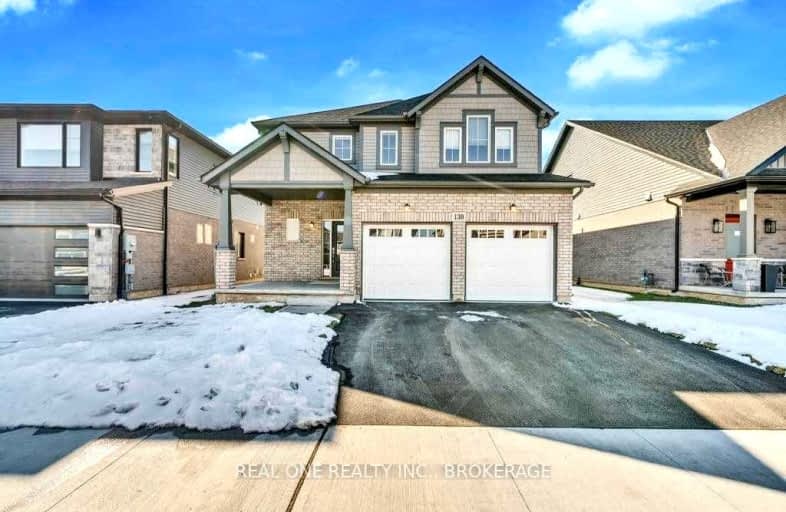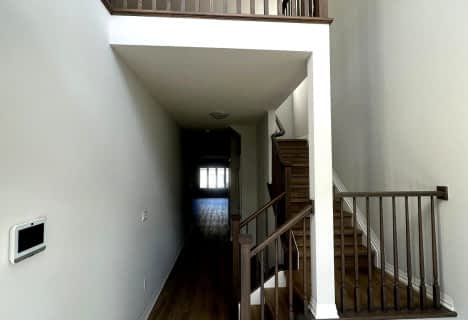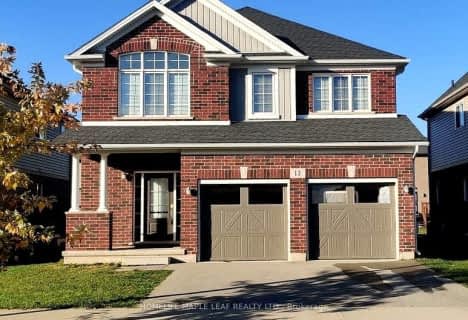Car-Dependent
- Almost all errands require a car.
19
/100
Somewhat Bikeable
- Most errands require a car.
31
/100

École élémentaire Nouvel Horizon
Elementary: Public
2.38 km
Quaker Road Public School
Elementary: Public
2.59 km
A K Wigg Public School
Elementary: Public
1.65 km
Alexander Kuska KSG Catholic Elementary School
Elementary: Catholic
2.61 km
Glynn A Green Public School
Elementary: Public
0.88 km
St Alexander Catholic Elementary School
Elementary: Catholic
0.67 km
École secondaire Confédération
Secondary: Public
7.23 km
Eastdale Secondary School
Secondary: Public
7.39 km
ÉSC Jean-Vanier
Secondary: Catholic
4.91 km
Centennial Secondary School
Secondary: Public
4.28 km
E L Crossley Secondary School
Secondary: Public
3.50 km
Notre Dame College School
Secondary: Catholic
5.23 km
-
Peace Park
Fonthill ON L0S 1E0 0.8km -
Fonthill Dog Park
Pelham ON 4.56km -
Guerrilla Park
21 W Main St, Welland ON 6.04km
-
BMO Bank of Montreal
110 Hwy 20, Fonthill ON L0S 1E0 0.55km -
PenFinancial Credit Union
130 Hwy 20, Fonthill ON L0S 1E6 0.7km -
RBC, Fonthill
35 Hwy 20 E, Fonthill ON L0S 1E0 0.74km






