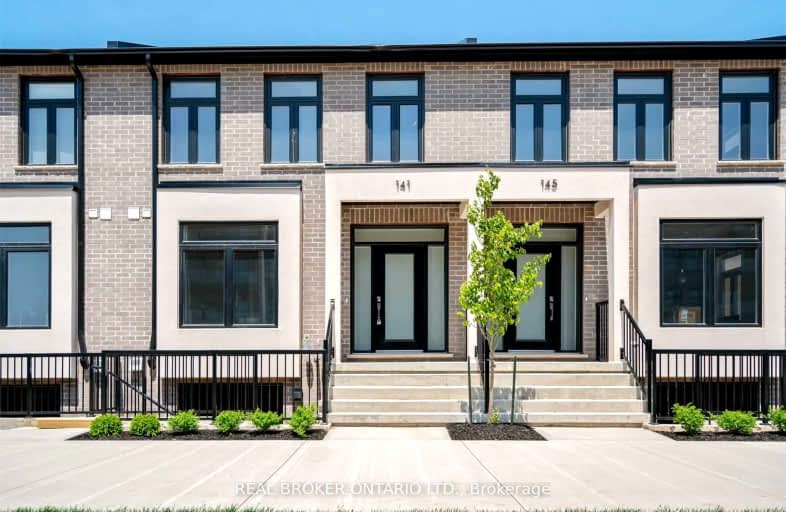Car-Dependent
- Most errands require a car.
Somewhat Bikeable
- Most errands require a car.

École élémentaire Nouvel Horizon
Elementary: PublicQuaker Road Public School
Elementary: PublicA K Wigg Public School
Elementary: PublicAlexander Kuska KSG Catholic Elementary School
Elementary: CatholicGlynn A Green Public School
Elementary: PublicSt Alexander Catholic Elementary School
Elementary: CatholicÉcole secondaire Confédération
Secondary: PublicEastdale Secondary School
Secondary: PublicÉSC Jean-Vanier
Secondary: CatholicCentennial Secondary School
Secondary: PublicE L Crossley Secondary School
Secondary: PublicNotre Dame College School
Secondary: Catholic-
The Trap
128 Highway 20 Road E, Pelham, ON L0S 1E3 0.48km -
Iggy's Pub & Grub
115 Highway 20 E, Pelham, ON L0S 1E3 0.48km -
Culinary Dropout
6 - 200 Highway 20 E, Fonthill, ON L0S 1E6 0.57km
-
McDonald's
124 Highway 20 E, Fonthill, ON L0S 1E6 0.5km -
The Travel Cafe
1501 Pelham Street, Fonthill, ON L0S 1E3 1.09km -
Nature's Corner
302 Canboro Rd, Ridgeville, ON L0S 1M0 3.33km
-
Synergy Fitness
6045 Transit Rd 47.15km
-
Zehrs
821 Niagara Street N, Welland, ON L3C 1M4 3.6km -
Shoppers Drug Mart
Seaway Mall, 800 Niagara St N, Welland, ON L3C 5Z4 3.8km -
Rexall Drug Store
399 King Street, Welland, ON L3B 3K4 7.17km
-
Seeds Restaurant
130 Highway 20 E, Fonthill, ON L0S 1E6 0.42km -
The Trap
128 Highway 20 Road E, Pelham, ON L0S 1E3 0.48km -
The Fonthill Food Company
141 Highway 20 E, Fonthill, ON L0S 1E0 0.49km
-
Cleo / Ricki's
Seaway Mall, Welland, ON L3C 5Z4 3.7km -
Shoppers Drug Mart
Seaway Mall, 800 Niagara St N, Welland, ON L3C 5Z4 3.8km -
Shoe Warehouse
800 Niagara St, Unit J6, Welland, ON L3C 5Z4 3.8km
-
Food Basics
130 Highway 20 E, Fonthill, ON L0S 1E0 0.57km -
Sobeys
110 Highway 20 E, Pelham, ON L0S 1E0 0.58km -
Zehrs
821 Niagara Street N, Welland, ON L3C 1M4 3.6km
-
LCBO
102 Primeway Drive, Welland, ON L3B 0A1 4.99km -
LCBO
7481 Oakwood Drive, Niagara Falls, ON 12.54km -
LCBO
5389 Ferry Street, Niagara Falls, ON L2G 1R9 16.06km
-
Northend Mobility
301 Aqueduct Street, Welland, ON L3C 1C9 4.97km -
Camo Gas Repair
457 Fitch Street, Welland, ON L3C 4W7 5.78km -
Williams Kool Heat
67 River Road, Welland, ON L3B 2R7 6.08km
-
Cineplex Odeon Welland Cinemas
800 Niagara Street, Seaway Mall, Welland, ON L3C 5Z4 3.89km -
Can View Drive-In
1956 Highway 20, Fonthill, ON L0S 1E0 3.99km -
Landmark Cinemas
221 Glendale Avenue, St Catharines, ON L2T 2K9 10.79km
-
Welland Public Libray-Main Branch
50 The Boardwalk, Welland, ON L3B 6J1 6.21km -
Niagara Falls Public Library
4848 Victoria Avenue, Niagara Falls, ON L2E 4C5 17.42km -
Libraries
4848 Victoria Avenue, Niagara Falls, ON L2E 4C5 17.45km
-
Welland County General Hospital
65 3rd St, Welland, ON L3B 7.48km -
Primary Care Niagara
800 Niagara Street N, Suite G1, Welland, ON L3C 5Z4 3.7km -
LifeLabs
477 King St, Ste 103, Welland, ON L3B 3K4 7.29km
-
Peace Park
Fonthill ON L0S 1E0 1.01km -
Fonthill Dog Park
Pelham ON 4.78km -
Merritt Island
Welland ON 5.97km
-
PenFinancial Credit Union
130 Hwy 20, Fonthill ON L0S 1E6 0.43km -
BMO Bank of Montreal
110 Hwy 20, Fonthill ON L0S 1E0 0.57km -
RBC, Fonthill
35 Hwy 20 E, Fonthill ON L0S 1E0 0.79km
- 4 bath
- 3 bed
- 2000 sqft
153E Port Robinson Road, Pelham, Ontario • L0S 1E0 • 662 - Fonthill
- 3 bath
- 3 bed
- 1200 sqft
26-180 Port Robinson Road, Pelham, Ontario • L0S 1E6 • 662 - Fonthill







