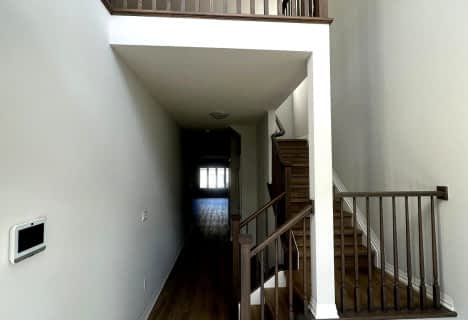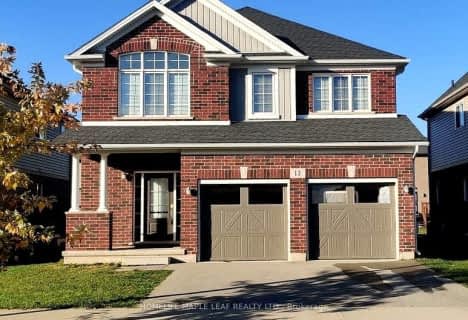
Pelham Centre Public School
Elementary: Public
3.49 km
École élémentaire Nouvel Horizon
Elementary: Public
3.53 km
A K Wigg Public School
Elementary: Public
1.30 km
Alexander Kuska KSG Catholic Elementary School
Elementary: Catholic
3.97 km
Glynn A Green Public School
Elementary: Public
1.50 km
St Alexander Catholic Elementary School
Elementary: Catholic
1.34 km
École secondaire Confédération
Secondary: Public
8.95 km
Eastdale Secondary School
Secondary: Public
9.08 km
ÉSC Jean-Vanier
Secondary: Catholic
6.75 km
Centennial Secondary School
Secondary: Public
5.54 km
E L Crossley Secondary School
Secondary: Public
1.86 km
Notre Dame College School
Secondary: Catholic
6.82 km







