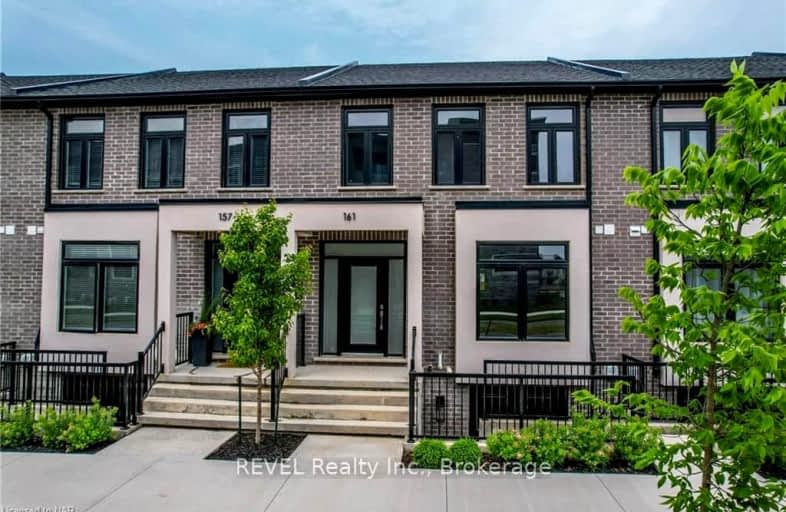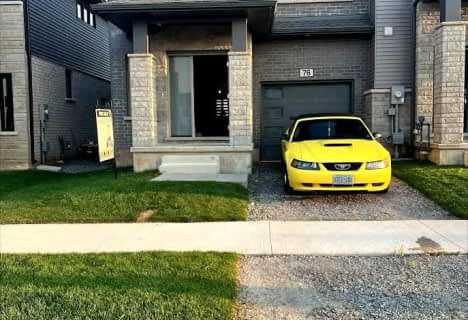
École élémentaire Nouvel Horizon
Elementary: PublicQuaker Road Public School
Elementary: PublicA K Wigg Public School
Elementary: PublicAlexander Kuska KSG Catholic Elementary School
Elementary: CatholicGlynn A Green Public School
Elementary: PublicSt Alexander Catholic Elementary School
Elementary: CatholicÉcole secondaire Confédération
Secondary: PublicEastdale Secondary School
Secondary: PublicÉSC Jean-Vanier
Secondary: CatholicCentennial Secondary School
Secondary: PublicE L Crossley Secondary School
Secondary: PublicNotre Dame College School
Secondary: Catholic-
Recerational Canal
Welland ON 4.93km -
Chippawa Park
1st Ave (Laughlin Ave), Welland ON 5.8km -
Merritt Island
Welland ON 6.01km
-
CIBC
1461 Pelham Plhm (at Highway 20), Fonthill ON L0S 1E0 1.06km -
TD Canada Trust Branch and ATM
845 Niagara St, Welland ON L3C 1M4 3.58km -
President's Choice Financial ATM
800 Niagara St, Welland ON L3C 5Z4 3.94km









