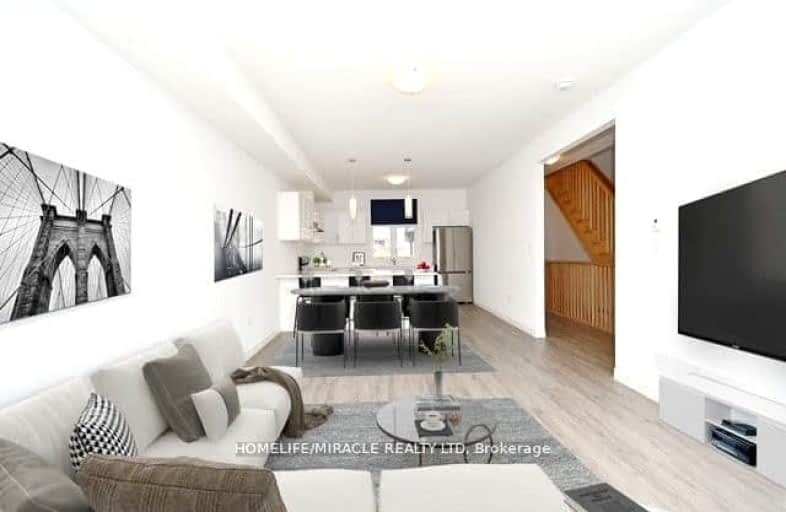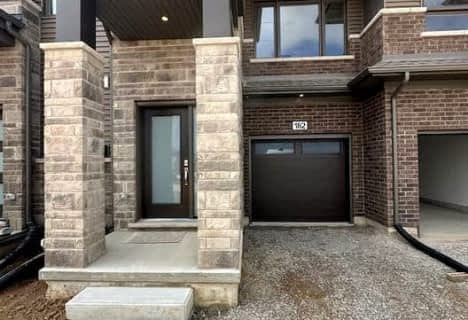Car-Dependent
- Most errands require a car.
32
/100
Somewhat Bikeable
- Most errands require a car.
38
/100

École élémentaire Nouvel Horizon
Elementary: Public
2.74 km
Quaker Road Public School
Elementary: Public
2.81 km
A K Wigg Public School
Elementary: Public
2.02 km
Alexander Kuska KSG Catholic Elementary School
Elementary: Catholic
2.92 km
Glynn A Green Public School
Elementary: Public
1.27 km
St Alexander Catholic Elementary School
Elementary: Catholic
0.82 km
École secondaire Confédération
Secondary: Public
7.37 km
Eastdale Secondary School
Secondary: Public
7.54 km
ÉSC Jean-Vanier
Secondary: Catholic
4.99 km
Centennial Secondary School
Secondary: Public
4.58 km
E L Crossley Secondary School
Secondary: Public
3.78 km
Notre Dame College School
Secondary: Catholic
5.43 km
-
Chippawa Park
1st Ave (Laughlin Ave), Welland ON 5.76km -
Guerrilla Park
21 W Main St, Welland ON 6.29km -
Merritt Park
King St, Welland ON 5.9km
-
BMO Bank of Montreal
110 Hwy 20, Fonthill ON L0S 1E0 0.61km -
RBC, Fonthill
35 Hwy 20 E, Fonthill ON L0S 1E0 0.83km -
TD Canada Trust Branch and ATM
1439 Pelham St, Fonthill ON L0S 1E0 1.13km













