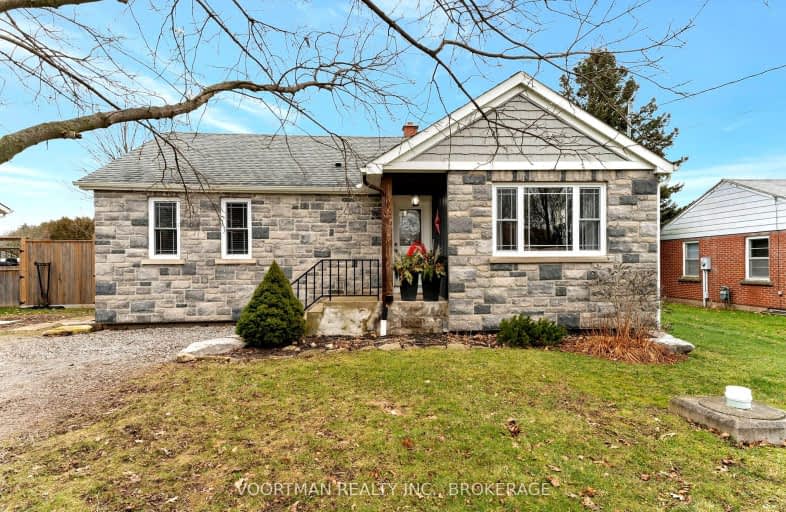Car-Dependent
- Almost all errands require a car.
2
/100
Somewhat Bikeable
- Most errands require a car.
36
/100

Wellington Heights Public School
Elementary: Public
3.45 km
St Ann Catholic Elementary School
Elementary: Catholic
4.13 km
Pelham Centre Public School
Elementary: Public
3.72 km
A K Wigg Public School
Elementary: Public
5.16 km
Glynn A Green Public School
Elementary: Public
5.77 km
St Alexander Catholic Elementary School
Elementary: Catholic
5.79 km
DSBN Academy
Secondary: Public
11.64 km
ÉSC Jean-Vanier
Secondary: Catholic
10.93 km
Centennial Secondary School
Secondary: Public
9.07 km
E L Crossley Secondary School
Secondary: Public
3.28 km
Denis Morris Catholic High School
Secondary: Catholic
12.87 km
Notre Dame College School
Secondary: Catholic
10.65 km
-
Fonthill Dog Park
Pelham ON 2.25km -
Peace Park
Fonthill ON L0S 1E0 5.62km -
Jordan Hollow Park
KING St, Lincoln ON 9.4km
-
RBC Royal Bank
795 Canboro Rd, Fenwick ON L0S 1C0 3.85km -
CIBC
1461 Pelham Plhm (at Highway 20), Fonthill ON L0S 1E0 5.54km -
RBC, Fonthill
35 Hwy 20 E, Fonthill ON L0S 1E0 5.76km


