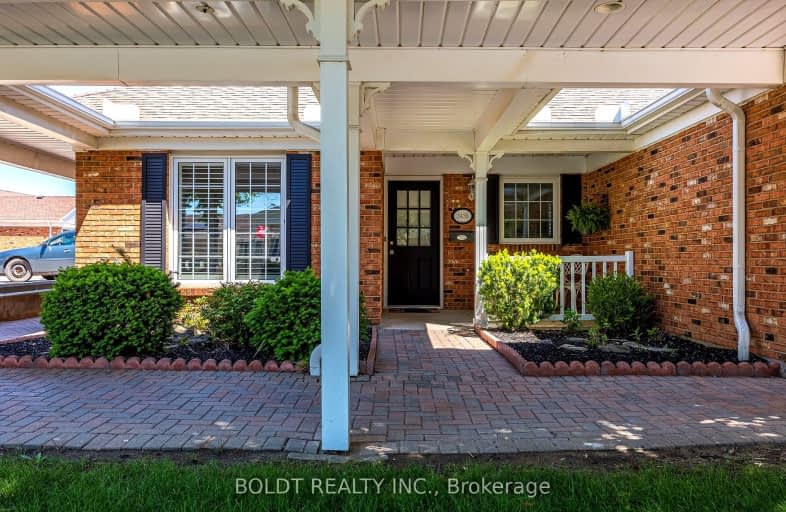Car-Dependent
- Most errands require a car.
48
/100
Somewhat Bikeable
- Most errands require a car.
49
/100

Woodland Public School
Elementary: Public
7.31 km
St Edward Catholic Elementary School
Elementary: Catholic
2.65 km
Jacob Beam Public School
Elementary: Public
6.75 km
Twenty Valley Public School
Elementary: Public
0.37 km
Senator Gibson
Elementary: Public
6.32 km
St Mark Catholic Elementary School
Elementary: Catholic
6.77 km
DSBN Academy
Secondary: Public
11.52 km
Lifetime Learning Centre Secondary School
Secondary: Public
12.20 km
Beamsville District Secondary School
Secondary: Public
6.33 km
Saint Francis Catholic Secondary School
Secondary: Catholic
12.23 km
Eden High School
Secondary: Public
12.15 km
E L Crossley Secondary School
Secondary: Public
14.53 km
-
Kinsmen Park
Frost Rd, Beamsville ON 6.58km -
Lakefront Park
20 Mary St (Colton Drive), St. Catharines ON 10.19km -
Shauna Park
31 Strada Blvd (Roland St), St. Catharines ON 10.83km
-
CIBC
4100 Victoria Ave, Lincoln ON L0R 2C0 0.26km -
First Ontario Credit Union
1200 4th Ave, St Catharines ON L2R 6P9 9.61km -
Meridian Credit Union ATM
75 Corporate Park Dr, St. Catharines ON L2S 3W3 10.15km


