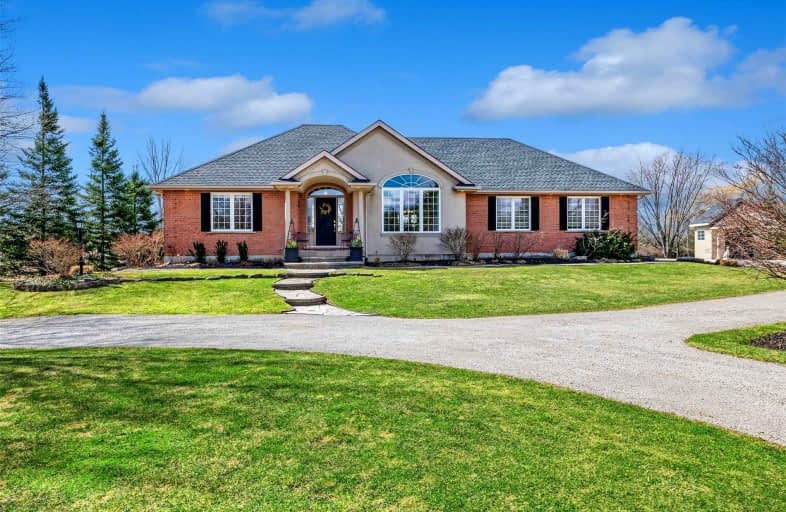
3D Walkthrough

Wellington Heights Public School
Elementary: Public
3.48 km
St Ann Catholic Elementary School
Elementary: Catholic
4.10 km
Pelham Centre Public School
Elementary: Public
3.92 km
A K Wigg Public School
Elementary: Public
5.47 km
Glynn A Green Public School
Elementary: Public
6.09 km
St Alexander Catholic Elementary School
Elementary: Catholic
6.11 km
DSBN Academy
Secondary: Public
11.81 km
ÉSC Jean-Vanier
Secondary: Catholic
11.23 km
Centennial Secondary School
Secondary: Public
9.35 km
E L Crossley Secondary School
Secondary: Public
3.57 km
Denis Morris Catholic High School
Secondary: Catholic
13.07 km
Notre Dame College School
Secondary: Catholic
10.93 km




