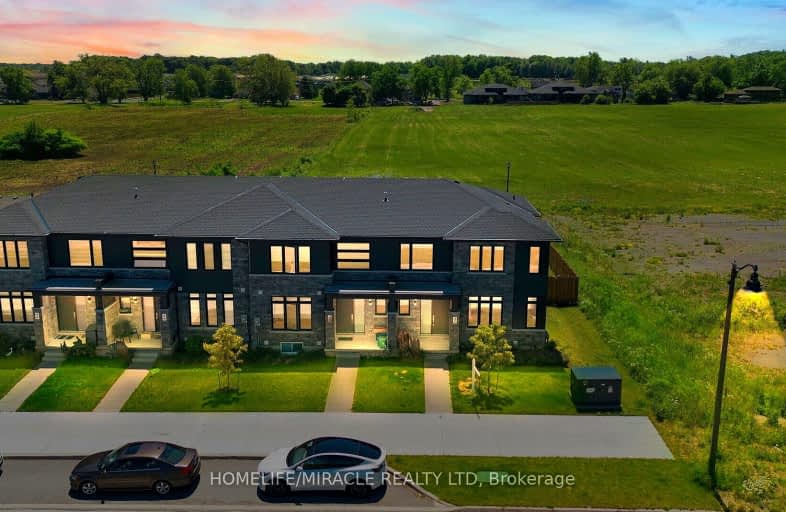Somewhat Walkable
- Some errands can be accomplished on foot.
61
/100
Somewhat Bikeable
- Most errands require a car.
45
/100

École élémentaire Nouvel Horizon
Elementary: Public
2.51 km
Quaker Road Public School
Elementary: Public
2.81 km
A K Wigg Public School
Elementary: Public
1.48 km
Alexander Kuska KSG Catholic Elementary School
Elementary: Catholic
2.78 km
Glynn A Green Public School
Elementary: Public
0.74 km
St Alexander Catholic Elementary School
Elementary: Catholic
0.40 km
École secondaire Confédération
Secondary: Public
7.48 km
Eastdale Secondary School
Secondary: Public
7.63 km
ÉSC Jean-Vanier
Secondary: Catholic
5.17 km
Centennial Secondary School
Secondary: Public
4.45 km
E L Crossley Secondary School
Secondary: Public
3.26 km
Notre Dame College School
Secondary: Catholic
5.46 km
-
Merritt Island
Welland ON 5.96km -
Welland Leash Free Dog Park
Welland ON 7.92km -
St George Park
391 St George St, Welland ON L3C 5R1 8.25km
-
RBC, Fonthill
35 Hwy 20 E, Fonthill ON L0S 1E0 0.48km -
CoinFlip Bitcoin ATM
1376 Haist St, Pelham ON L0S 1E0 1.49km -
TD Bank Financial Group
845 Niagara St, Welland ON L3C 1M4 3.62km




