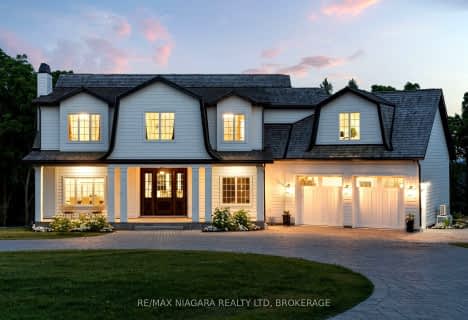Inactive on Nov 30, 2022
Note: Property is not currently for sale or for rent.

-
Type: Detached
-
Style: 3-Storey
-
Lot Size: 233 x 538
-
Age: 16-30 years
-
Taxes: $9,551 per year
-
Days on Site: 166 Days
-
Added: Nov 15, 2024 (5 months on market)
-
Updated:
-
Last Checked: 2 months ago
-
MLS®#: X8702482
-
Listed By: Royal lepage nrc realty
Once in awhile you find a hidden treasure like this one! Custom-built Executive home by the original owners. Spacious 3050 sqft multilevel home which also includes an additional 1040 sqft bungalow inlaw suite, both have separate ground level walk out basements, with their own garage entrances. Located on a private hill setting Oasis minutes to Fonthill, 2.85 acres surrounded by trees located in Ridgeville/ North Pelham location. Very own backyard retreat with outdoor kitchen, bar area, pizza oven, outside gas stove and built in grill and barbeque, gas fireplace, deck area. Fire pit area to enjoy the summer evenings. Overlooking beautiful stone patio hardscape surrounds the heated inground pool, amazing landscaping, 2 storey pool house, 2pc bathroom, with upper loft games room. Gound- level walkout basement with, rec room area, wet bar granite counters, gas fireplace ledge rock mantel. Built in tv a perfect movie room. Main floor Office, with added den area or music room, Open concept living room/ kitchen, large island with granite counters, built in appliances, thermador gas stove, commercial range hood with walk in pantry, stone wood fireplace, dining area with vaulted ceiling oversize Anderson patio doors overlooking backyard tree views, hickory hardwood floors. Primary room with ensuite bathroom, laundry facilities, 3rd level with 2 bedrooms, and a study, an upper loft perfect for a gym area. Separate entrance to inlaw suite which is a separate 1040sqft bungalow with a finished basement and ground level walk out-garage entrance. Open concept Living room and dining room, kitchen area, 2 -3pc bathrooms, primary bedroom, garden door to private deck area. Water supply is a 150' deep well, Septic is 7 years old.3 car garage. Tucked away, secluded location! Perfect for a two-family home. 7 minutes to downtown Fonthill, 15 minutes to St. Catharines, located in the heart of wine country and close to many wonderful golf courses.
Property Details
Facts for 496 Metler Road, Pelham
Status
Days on Market: 166
Last Status: Expired
Sold Date: Jun 08, 2025
Closed Date: Nov 30, -0001
Expiry Date: Nov 30, 2022
Unavailable Date: Nov 30, 2022
Input Date: Jun 17, 2022
Prior LSC: Listing with no contract changes
Property
Status: Sale
Property Type: Detached
Style: 3-Storey
Age: 16-30
Area: Pelham
Community: 663 - North Pelham
Availability Date: 90 days or TBA
Assessment Amount: $912,000
Assessment Year: 2022
Inside
Bedrooms: 4
Bedrooms Plus: 1
Bathrooms: 4
Kitchens: 3
Rooms: 23
Air Conditioning: Central Air
Fireplace: Yes
Washrooms: 4
Utilities
Gas: Yes
Building
Basement: Finished
Basement 2: Part Bsmt
Heat Type: Forced Air
Heat Source: Gas
Exterior: Board/Batten
Exterior: Vinyl Siding
Elevator: N
Water Supply Type: Drilled Well
Special Designation: Unknown
Parking
Driveway: Other
Garage Spaces: 3
Garage Type: Attached
Covered Parking Spaces: 5
Total Parking Spaces: 8
Fees
Tax Year: 2021
Tax Legal Description: PT LT 9 CON 6 PELHAM AS IN RO713834 ; PT RDAL BTN LT 9 & 10 CON
Taxes: $9,551
Highlights
Feature: Golf
Land
Cross Street: Highway 20 North on
Municipality District: Pelham
Parcel Number: 640350740
Pool: Inground
Sewer: Septic
Lot Depth: 538
Lot Frontage: 233
Acres: 2-4.99
Zoning: NEC NPCA
Rooms
Room details for 496 Metler Road, Pelham
| Type | Dimensions | Description |
|---|---|---|
| Rec Main | 3.51 x 8.79 | Fireplace, Wet Bar |
| Utility Main | 6.22 x 6.93 | |
| Office 2nd | 3.51 x 4.09 | |
| Den 2nd | 3.51 x 3.96 | |
| Other 2nd | 2.06 x 3.86 | |
| Kitchen 3rd | 4.24 x 6.68 | |
| Other 3rd | 4.47 x 11.58 | |
| Pantry 3rd | 1.83 x 2.59 | |
| Prim Bdrm 3rd | 3.12 x 3.56 | W/I Closet |
| Other 3rd | - | |
| Bathroom 3rd | - | |
| Laundry 3rd | - |
| XXXXXXXX | XXX XX, XXXX |
XXXXXX XXX XXXX |
$X,XXX,XXX |
| XXXXXXXX | XXX XX, XXXX |
XXXXXXX XXX XXXX |
|
| XXX XX, XXXX |
XXXXXX XXX XXXX |
$X,XXX,XXX | |
| XXXXXXXX | XXX XX, XXXX |
XXXXXXXX XXX XXXX |
|
| XXX XX, XXXX |
XXXXXX XXX XXXX |
$X,XXX,XXX |
| XXXXXXXX XXXXXX | XXX XX, XXXX | $2,198,000 XXX XXXX |
| XXXXXXXX XXXXXXX | XXX XX, XXXX | XXX XXXX |
| XXXXXXXX XXXXXX | XXX XX, XXXX | $2,398,000 XXX XXXX |
| XXXXXXXX XXXXXXXX | XXX XX, XXXX | XXX XXXX |
| XXXXXXXX XXXXXX | XXX XX, XXXX | $3,295,000 XXX XXXX |

Wellington Heights Public School
Elementary: PublicSt Ann Catholic Elementary School
Elementary: CatholicPelham Centre Public School
Elementary: PublicA K Wigg Public School
Elementary: PublicGlynn A Green Public School
Elementary: PublicSt Alexander Catholic Elementary School
Elementary: CatholicDSBN Academy
Secondary: PublicÉSC Jean-Vanier
Secondary: CatholicCentennial Secondary School
Secondary: PublicE L Crossley Secondary School
Secondary: PublicDenis Morris Catholic High School
Secondary: CatholicNotre Dame College School
Secondary: Catholic- 4 bath
- 4 bed
- 3500 sqft
338 Highway 20 West, Pelham, Ontario • L0S 1C0 • 664 - Fenwick
- 8 bath
- 12 bed
1372 Haist Street, Pelham, Ontario • L0S 1M0 • 662 - Fonthill


