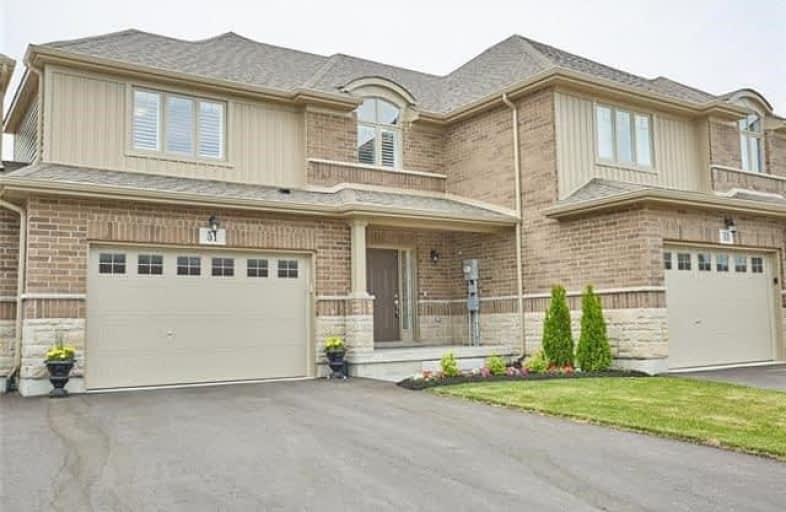Sold on Sep 06, 2018
Note: Property is not currently for sale or for rent.

-
Type: Att/Row/Twnhouse
-
Style: 2-Storey
-
Size: 1500 sqft
-
Lot Size: 30.41 x 90 Feet
-
Age: 0-5 years
-
Taxes: $4,508 per year
-
Days on Site: 86 Days
-
Added: Sep 07, 2019 (2 months on market)
-
Updated:
-
Last Checked: 2 months ago
-
MLS®#: X4158907
-
Listed By: Royal lepage nrc realty, brokerage
The Definition Of Turn Key. This Beautiful Town Home Offers Just That. At Just Shy Of 1600Sqft This 3 Bed 3 Bath Home Is A Perfect Place To Call Your Own. Carpet Free On The Open Concept Main Floor, With Loads Of Natural Light Shining Through The California Shutters, You Could Be Preparing Lunch For The Family While Watching Them Play In The Living Room Or Entertaining Guests For A Bbq In Your Backyard. Built In 2017 With Optional Upgrades Of Laundry On
Extras
Second Floor And Stained Hardwood Stair Case, As Well As Angled Cabinetry In The Kitchen Beautifully Appointed By The Stone Colored Flooring, And Marbled Counters.
Property Details
Facts for 51 Abbott Place, Pelham
Status
Days on Market: 86
Last Status: Sold
Sold Date: Sep 06, 2018
Closed Date: Oct 12, 2018
Expiry Date: Aug 31, 2018
Sold Price: $470,000
Unavailable Date: Sep 06, 2018
Input Date: Jun 12, 2018
Prior LSC: Expired
Property
Status: Sale
Property Type: Att/Row/Twnhouse
Style: 2-Storey
Size (sq ft): 1500
Age: 0-5
Area: Pelham
Availability Date: 30-59 Days
Assessment Amount: $292,263
Assessment Year: 2018
Inside
Bedrooms: 3
Bathrooms: 3
Kitchens: 1
Rooms: 9
Den/Family Room: No
Air Conditioning: Central Air
Fireplace: No
Washrooms: 3
Building
Basement: Full
Heat Type: Forced Air
Heat Source: Gas
Exterior: Alum Siding
Exterior: Brick Front
Water Supply: Municipal
Special Designation: Unknown
Parking
Driveway: Private
Garage Spaces: 2
Garage Type: Built-In
Covered Parking Spaces: 1
Total Parking Spaces: 2
Fees
Tax Year: 2018
Tax Legal Description: Part Block 48, Plan 59M-399 Designated As Parts 3
Taxes: $4,508
Land
Cross Street: Lookout St / Brewert
Municipality District: Pelham
Fronting On: South
Parcel Number: 640351062
Pool: None
Sewer: Sewers
Lot Depth: 90 Feet
Lot Frontage: 30.41 Feet
Acres: < .50
Zoning: Rm1
Rooms
Room details for 51 Abbott Place, Pelham
| Type | Dimensions | Description |
|---|---|---|
| Living Main | 4.09 x 3.35 | |
| Kitchen Main | 3.61 x 3.10 | |
| Dining Main | 2.87 x 3.12 | |
| Bathroom Main | - | 2 Pc Bath |
| Master 2nd | 4.24 x 3.89 | California Shutters, W/I Closet |
| Bathroom 2nd | 2.16 x 3.02 | 3 Pc Ensuite, California Shutters, Tile Floor |
| Br 2nd | 3.84 x 4.29 | California Shutters |
| Br 2nd | 3.33 x 3.30 | |
| Bathroom 2nd | 1.78 x 2.59 | 4 Pc Bath |
| XXXXXXXX | XXX XX, XXXX |
XXXX XXX XXXX |
$XXX,XXX |
| XXX XX, XXXX |
XXXXXX XXX XXXX |
$XXX,XXX |
| XXXXXXXX XXXX | XXX XX, XXXX | $470,000 XXX XXXX |
| XXXXXXXX XXXXXX | XXX XX, XXXX | $499,900 XXX XXXX |

Pelham Centre Public School
Elementary: PublicÉcole élémentaire Nouvel Horizon
Elementary: PublicA K Wigg Public School
Elementary: PublicAlexander Kuska KSG Catholic Elementary School
Elementary: CatholicGlynn A Green Public School
Elementary: PublicSt Alexander Catholic Elementary School
Elementary: CatholicÉcole secondaire Confédération
Secondary: PublicEastdale Secondary School
Secondary: PublicÉSC Jean-Vanier
Secondary: CatholicCentennial Secondary School
Secondary: PublicE L Crossley Secondary School
Secondary: PublicNotre Dame College School
Secondary: Catholic

