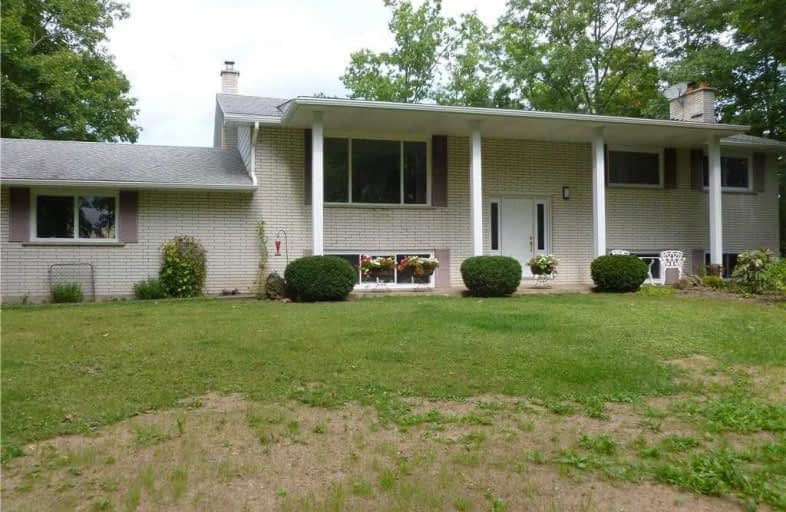Sold on Oct 08, 2019
Note: Property is not currently for sale or for rent.

-
Type: Detached
-
Style: Bungalow-Raised
-
Size: 1100 sqft
-
Lot Size: 453 x 962 Feet
-
Age: 31-50 years
-
Taxes: $2,742 per year
-
Days on Site: 28 Days
-
Added: Oct 08, 2019 (4 weeks on market)
-
Updated:
-
Last Checked: 1 month ago
-
MLS®#: X4571822
-
Listed By: Royal lepage nrc realty, brokerage
Unique Hobby Farm[Very Private]Consisting Of 10 Acres. Home Hidden In The Trees. A Recently Dug Pond Ads To The Serenity Of The Property. A New Septic System And Field Was Installed In 2012. The Property Is Located 10 Min From The New St. Catharines Hospital. Kitchen,Windows And Electrical Have All Been Upgraded. The Cistern Is Located Under The Garage And Is Approx. 12,000 Gallons. Invisible Fencing Has Been Installed On The Property.
Property Details
Facts for 511 Sawmill Road, Pelham
Status
Days on Market: 28
Last Status: Sold
Sold Date: Oct 08, 2019
Closed Date: Nov 14, 2019
Expiry Date: Dec 07, 2019
Sold Price: $775,000
Unavailable Date: Oct 08, 2019
Input Date: Sep 10, 2019
Prior LSC: Listing with no contract changes
Property
Status: Sale
Property Type: Detached
Style: Bungalow-Raised
Size (sq ft): 1100
Age: 31-50
Area: Pelham
Availability Date: 30-59 Days
Inside
Bedrooms: 3
Bedrooms Plus: 1
Bathrooms: 2
Kitchens: 1
Rooms: 7
Den/Family Room: Yes
Air Conditioning: Central Air
Fireplace: Yes
Washrooms: 2
Building
Basement: Full
Basement 2: Part Fin
Heat Type: Forced Air
Heat Source: Propane
Exterior: Brick
Exterior: Vinyl Siding
Water Supply: Other
Special Designation: Unknown
Parking
Driveway: Lane
Garage Spaces: 2
Garage Type: Attached
Covered Parking Spaces: 10
Total Parking Spaces: 12
Fees
Tax Year: 2019
Tax Legal Description: Ptlt 10Con1 Pelham;Ptrdalbtnlt9&10 Con1Pelham As I
Taxes: $2,742
Highlights
Feature: Campground
Feature: Golf
Feature: Hospital
Feature: Lake/Pond
Feature: School Bus Route
Feature: Wooded/Treed
Land
Cross Street: Centre
Municipality District: Pelham
Fronting On: North
Parcel Number: 640380015
Pool: None
Sewer: Other
Lot Depth: 962 Feet
Lot Frontage: 453 Feet
Acres: 10-24.99
Zoning: Agr
Rooms
Room details for 511 Sawmill Road, Pelham
| Type | Dimensions | Description |
|---|---|---|
| Dining Main | 3.66 x 3.63 | |
| Kitchen Main | 3.91 x 4.01 | |
| Living Main | 4.22 x 5.44 | |
| Master Main | 3.91 x 4.01 | |
| Br Main | 2.79 x 3.10 | |
| Br Main | 3.00 x 3.30 | |
| Foyer Main | 1.30 x 1.96 | |
| Br Lower | 3.86 x 5.44 | |
| Family Lower | 5.61 x 7.80 | |
| Laundry Lower | 3.94 x 4.27 | |
| Bathroom | - | 3 Pc Bath |
| Bathroom | - | 5 Pc Bath |
| XXXXXXXX | XXX XX, XXXX |
XXXXXXX XXX XXXX |
|
| XXX XX, XXXX |
XXXXXX XXX XXXX |
$XXX,XXX | |
| XXXXXXXX | XXX XX, XXXX |
XXXX XXX XXXX |
$XXX,XXX |
| XXX XX, XXXX |
XXXXXX XXX XXXX |
$XXX,XXX |
| XXXXXXXX XXXXXXX | XXX XX, XXXX | XXX XXXX |
| XXXXXXXX XXXXXX | XXX XX, XXXX | $795,000 XXX XXXX |
| XXXXXXXX XXXX | XXX XX, XXXX | $775,000 XXX XXXX |
| XXXXXXXX XXXXXX | XXX XX, XXXX | $795,000 XXX XXXX |

Wellington Heights Public School
Elementary: PublicPelham Centre Public School
Elementary: PublicSt Edward Catholic Elementary School
Elementary: CatholicA K Wigg Public School
Elementary: PublicPower Glen School
Elementary: PublicSt Alexander Catholic Elementary School
Elementary: CatholicDSBN Academy
Secondary: PublicSt Catharines Collegiate Institute and Vocational School
Secondary: PublicCentennial Secondary School
Secondary: PublicE L Crossley Secondary School
Secondary: PublicSir Winston Churchill Secondary School
Secondary: PublicDenis Morris Catholic High School
Secondary: Catholic

